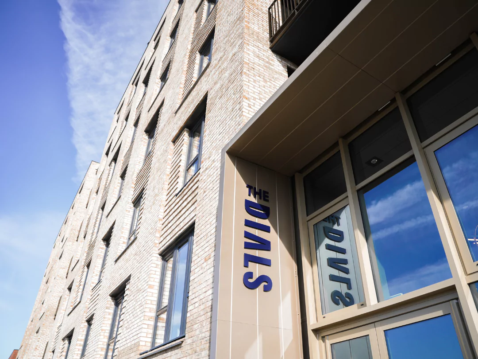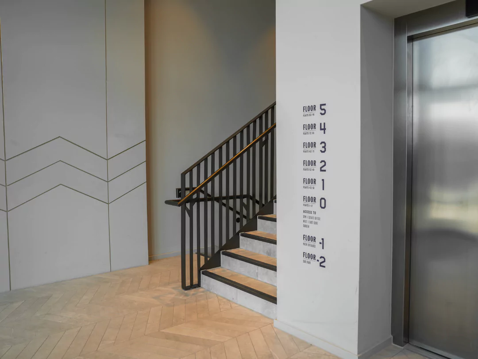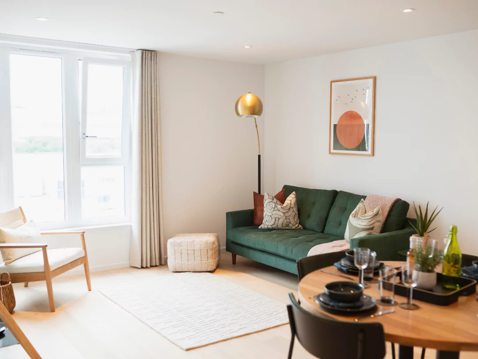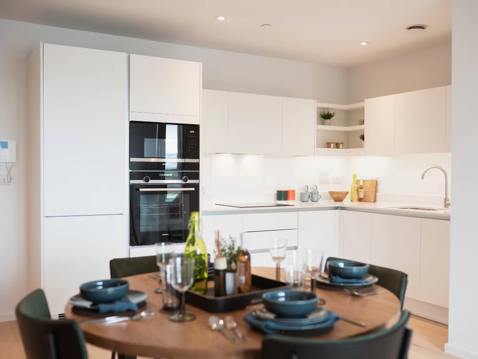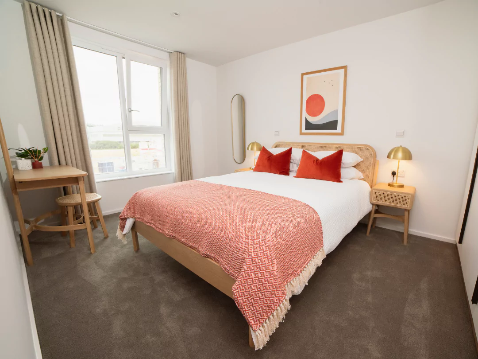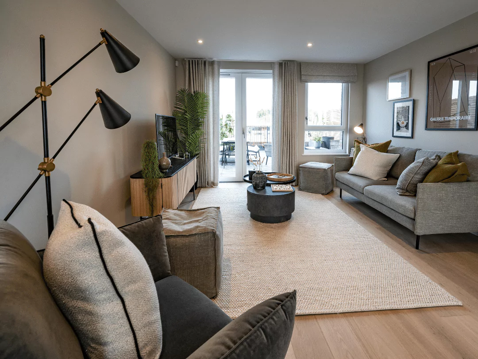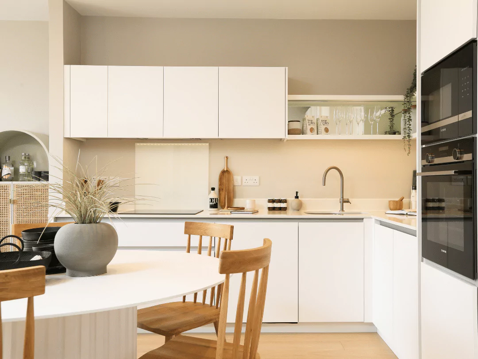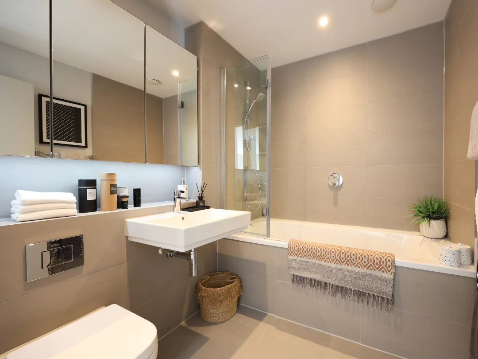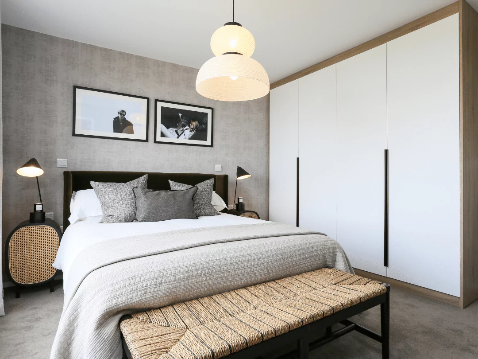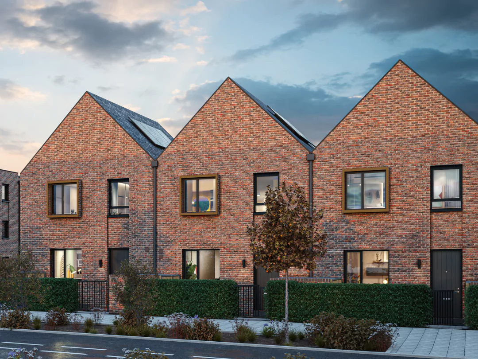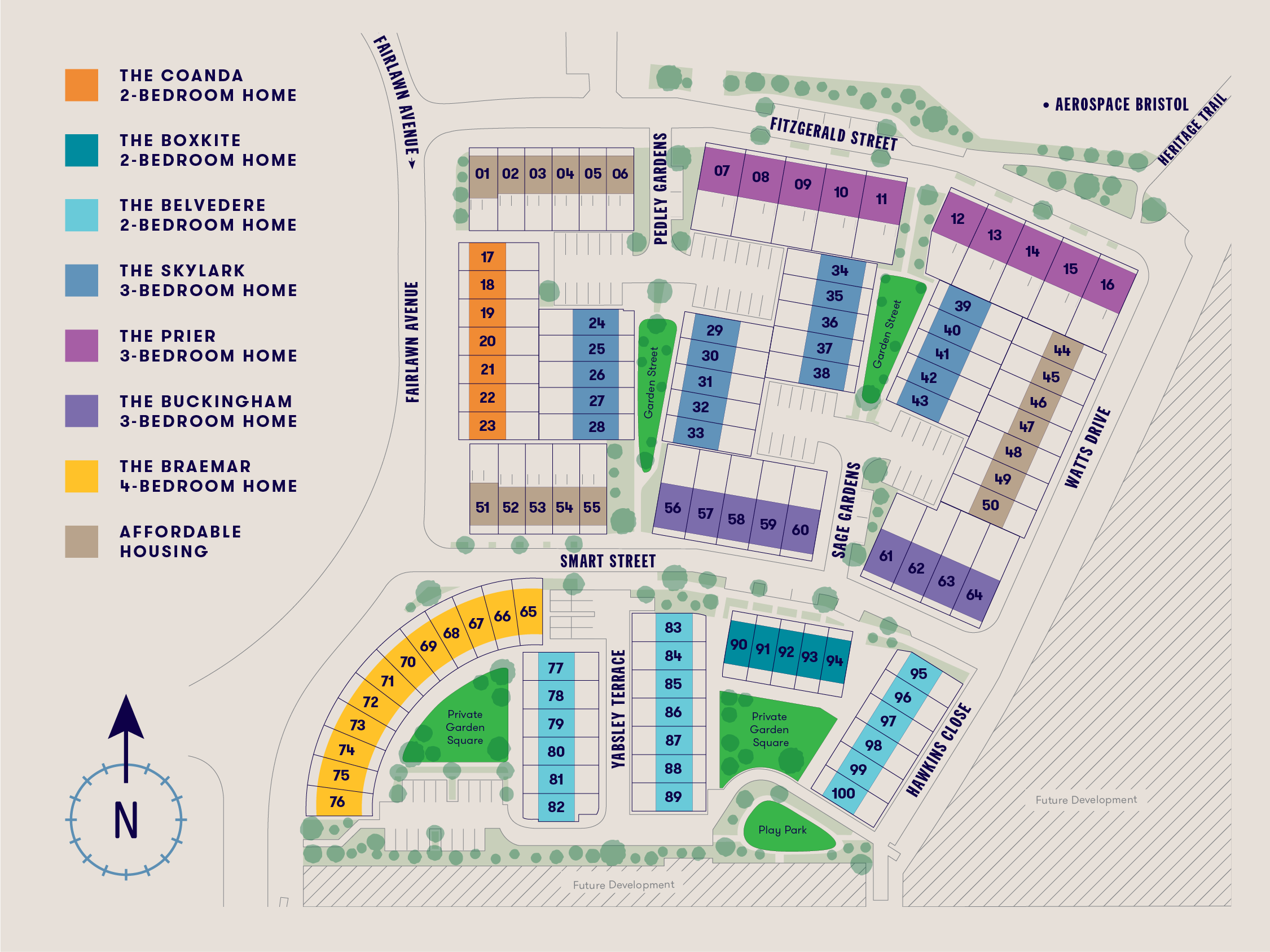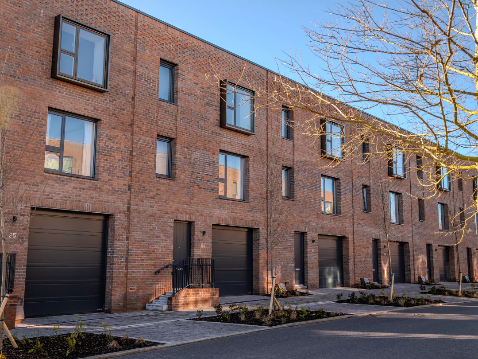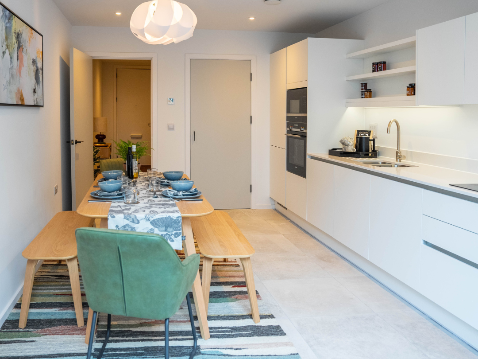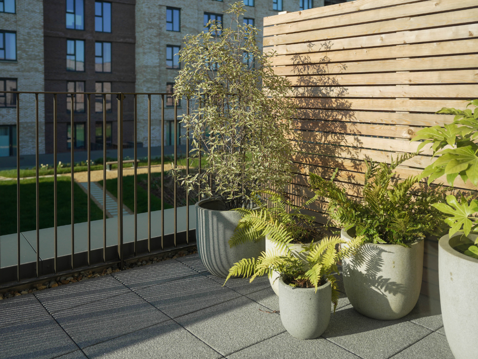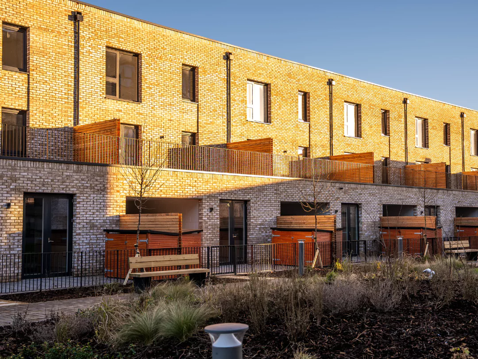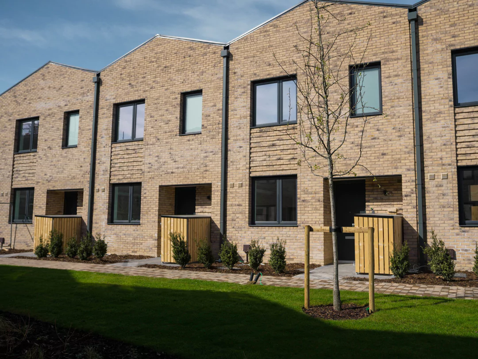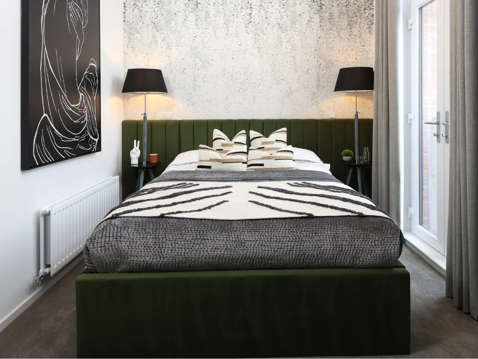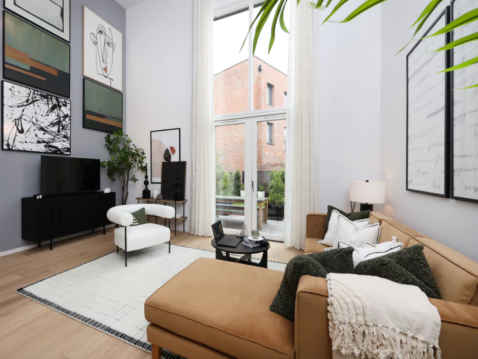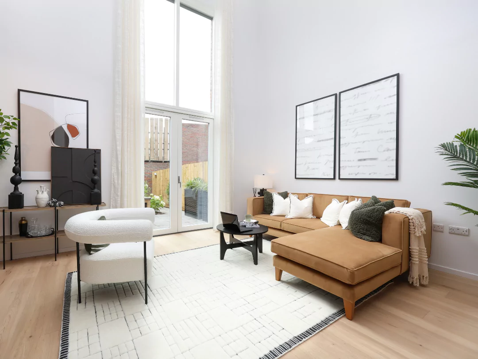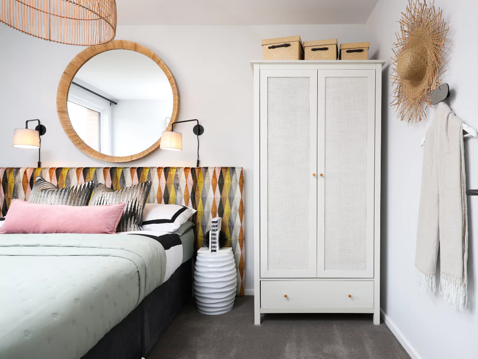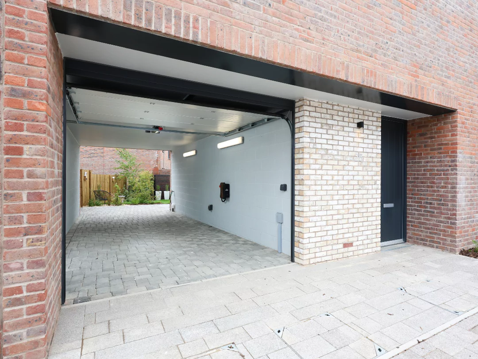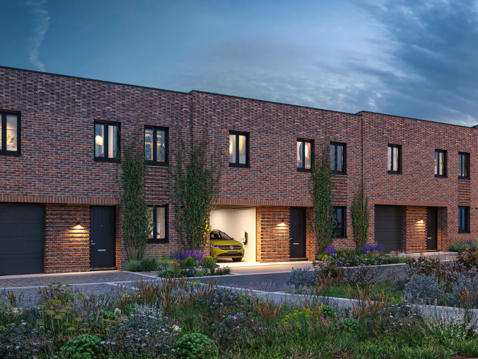Contact
Final Homes Remaining!
From £315,000
Two-bedroom flats that set a new standard for modern city living in Bristol. With nine different layouts, there is a two-bedroom apartment to suit every lifestyle at The Dials.
Selected apartments now available with Own New Rate Reducer or a 5% deposit contribution*.
New Property Type!
From £435,000
A collection of welcoming two-bedroom houses offering the best in open-plan living. This two-bedroom terrace makes a terrific home for first-time buyers and downsizers looking for the ideal home in Bristol and South Gloucestershire.
Properties expected for completion in Summer 2025.
Final Homes Remaining!
From £487,000
A spacious three-bedroom house that’s designed for living your life well. This home boasts plenty of well-considered space and clever design features wherever you look.
Selected homes now available to buy with Own New Rate Reducer or a 5% contribution towards your home deposit*. Contact our New Homes Consultants today for more information.
New Property Type!
From £510,500
A collection of 3-bedroom houses with real wow factor thanks to their split-level design and extra-high ceilings in the living area.
Properties expected for completion from Spring 2025.
New Property Type!
From £525,000
A collection of contemporary 3-bedroom houses that features a beautifully-light living area with spectacular high ceilings. With a gallery study space, private garden and two covered parking spaces, The Prier is the ideal property for couples and families looking to buy in Bristol.
Properties expected for completion from Spring 2025.
A Contemporary Two-Bedroom House
Set out over 871 square feet (80.9 square metres), The Belvedere makes a terrific home for first-time buyers looking to put down roots, or downsizers looking for their next move in Bristol.
With a beautifully light, open-plan living space, a downstairs W/C, utility room, and private courtyard garden, the ground floor is the heart of this home.
Upstairs there are two well-proportioned bedrooms - the primary bedroom with fitted soft-close wardrobes - and a family bathroom with a Grohe bathroom suite.
Offering the best in modern city living, The Belvedere boasts direct access to enclosed communal gardens, two allocated car-parking spaces, bin and bike stores and PV solar panels for an added energy boost.
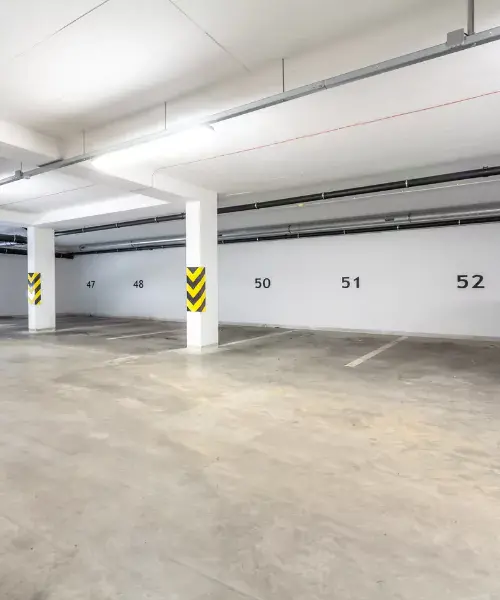
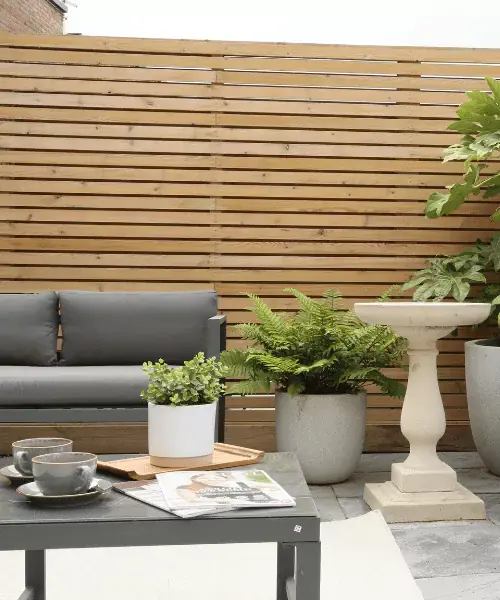
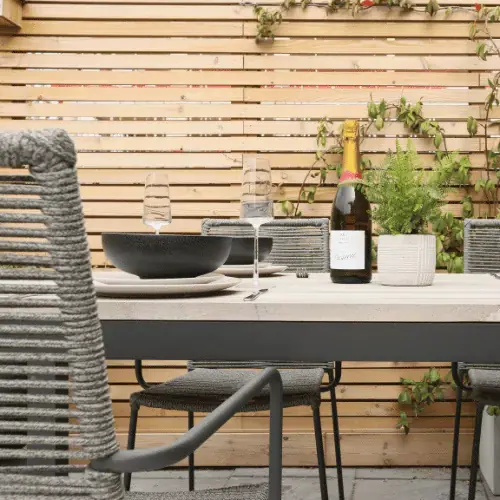
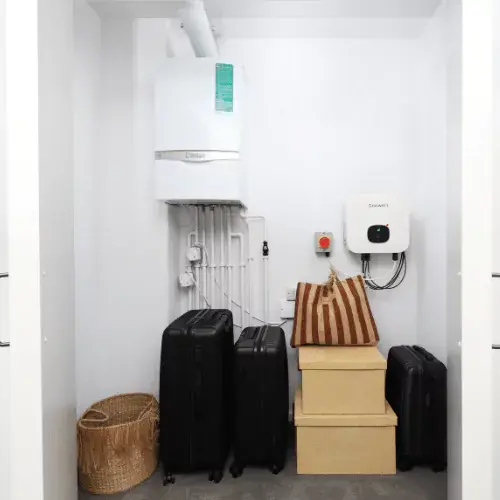
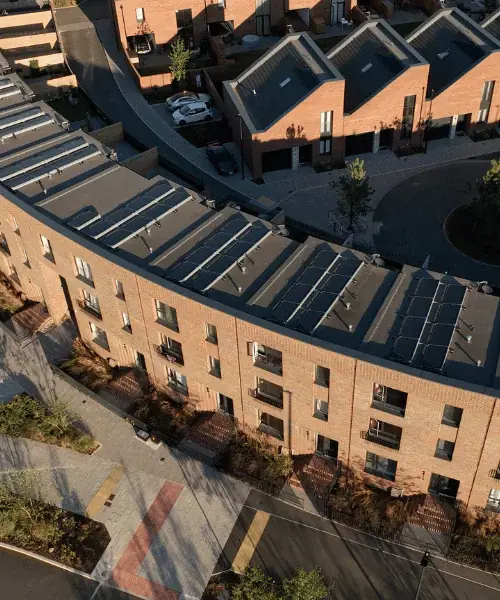
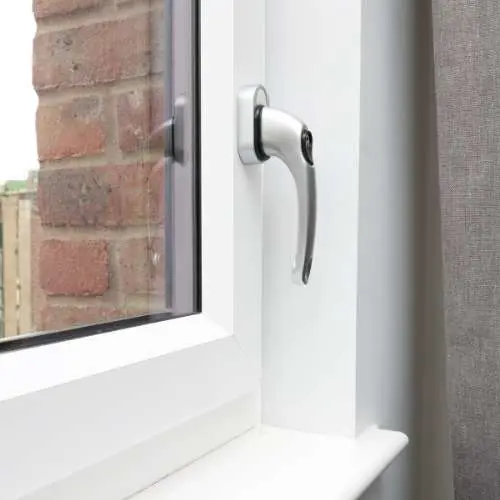


Our Sales Centre & Show Homes are open seven days a week. Contact our New Homes Consultants today to learn about properties at Brabazon.
Find out what life could be like as a resident of Bristol's most exciting new neighbourhood!
Complete the form to book your visit to the Sales Centre and Show Homes at Brabazon. Our New Homes Consultants will contact you by phone and/or email to confirm your appointment.
We'll also send you our monthly newsletter and other occasional updates about Brabazon by email and by phone. You can unsubscribe at any time. Please see our Privacy Policy for details.
*Homebuyer schemes, offers and incentives, such as Own New Rate Reducer and 5% Deposit Contribution are at YTL Homes' discretion and available on selected homes only. Terms and conditions apply. Speak to our New Homes Consultants for more information and to find applicable homes.
Property prices, availability and estimated completion dates are correct at the time of publishing but remain subject to change.
The information and images provided here should not be relied upon as accurately showing or describing any of the specific matters described by any order under the Consumer Protection Regulations 2008 and does not constitute a contract, part of a contract or warranty.
While all information has been provided in good faith and every effort has been made to ensure accuracy, YTL Developments (UK) Ltd and YTL Homes Ltd retain the right to change any and all details of the development, including the site layout, floorplans, materials and product specifications within each property at any time.
All computer generated images (CGIs) and stock photography/videography are indicative only. Prospective purchasers should satisfy themselves with the final details of any property, by inspection or otherwise, at the point of reservation.
