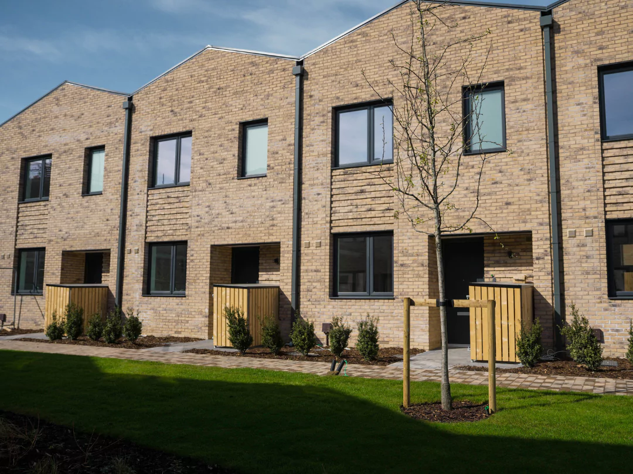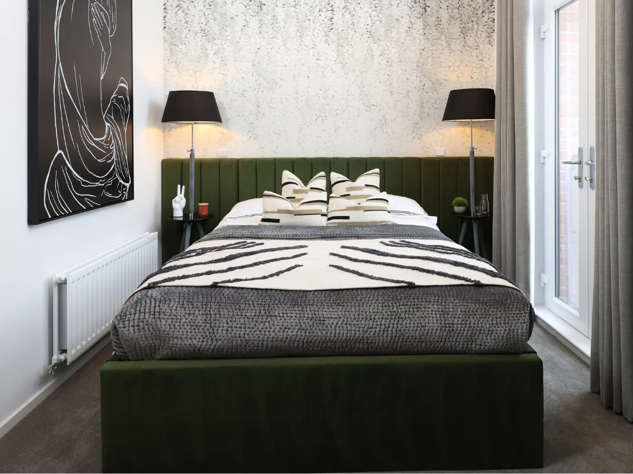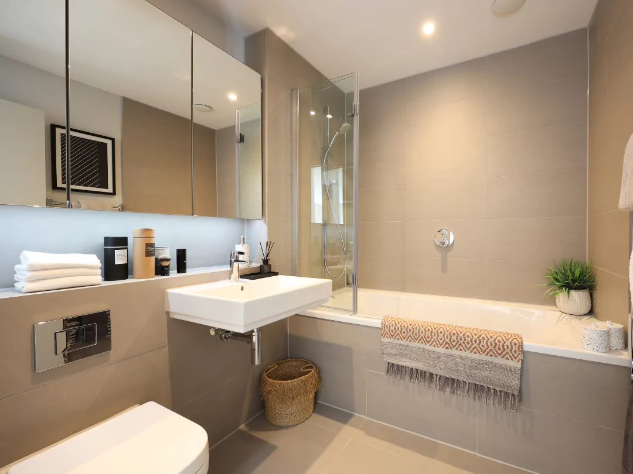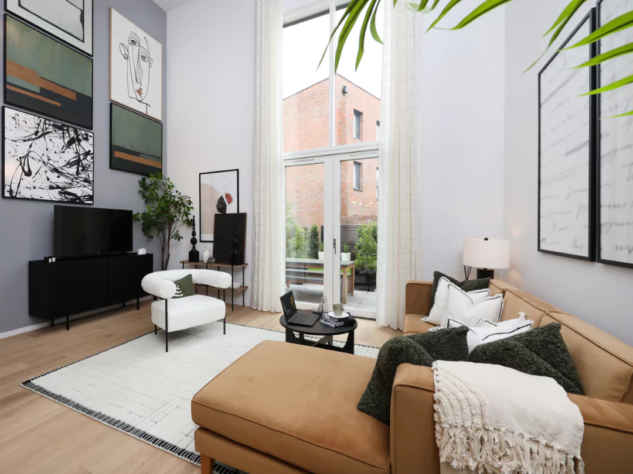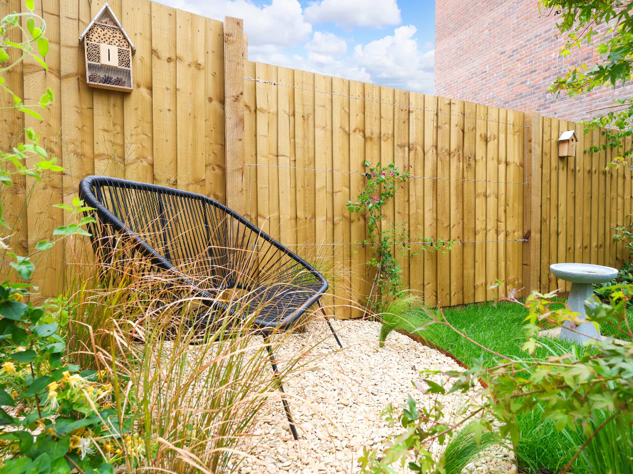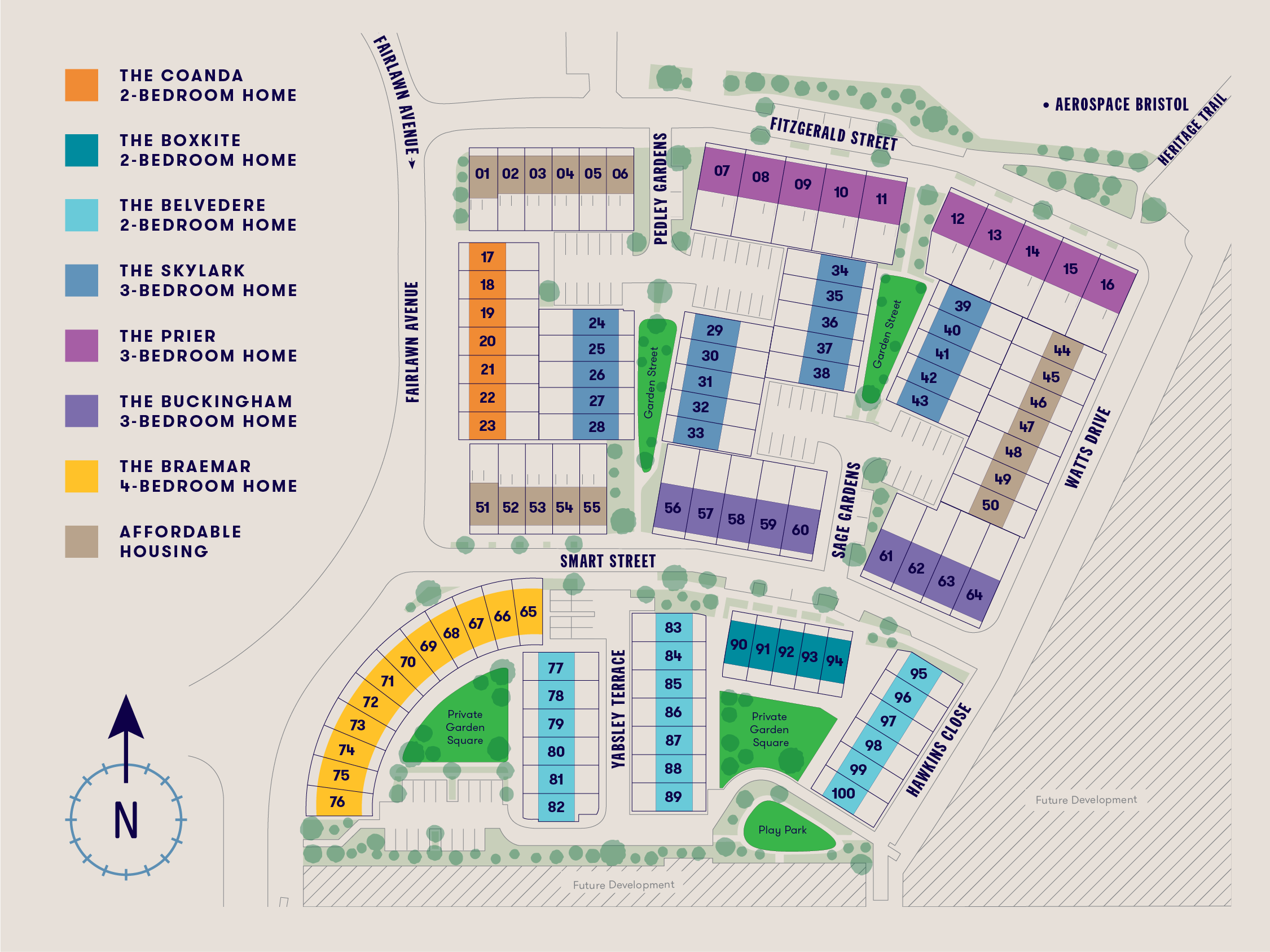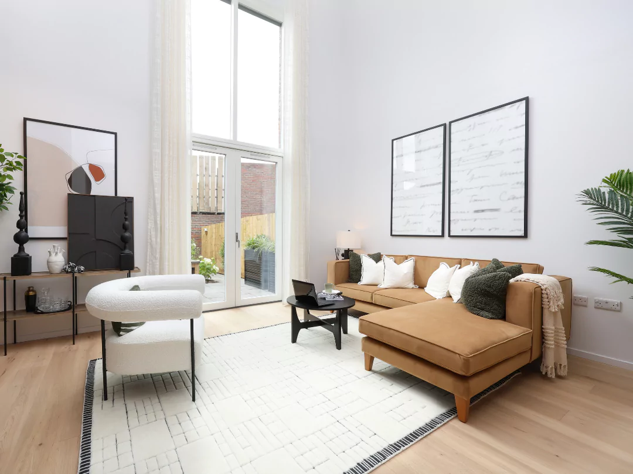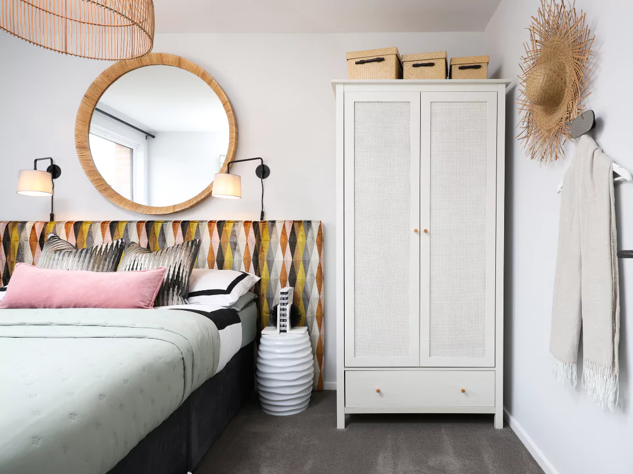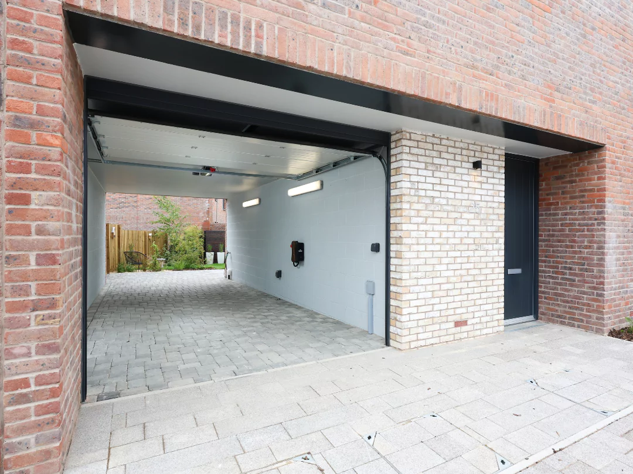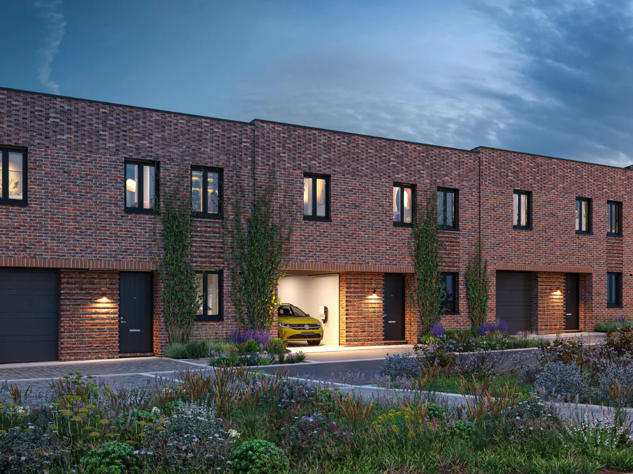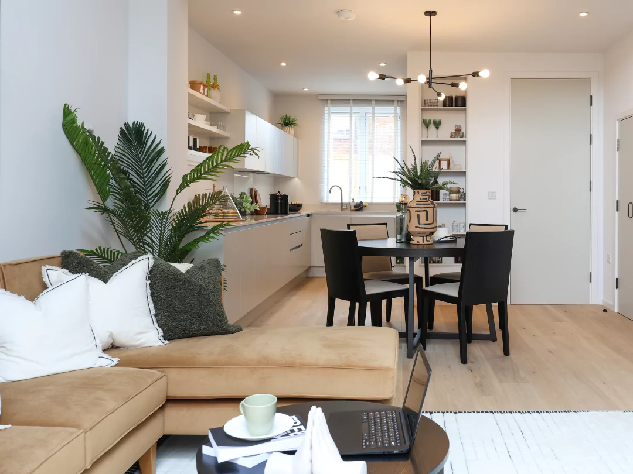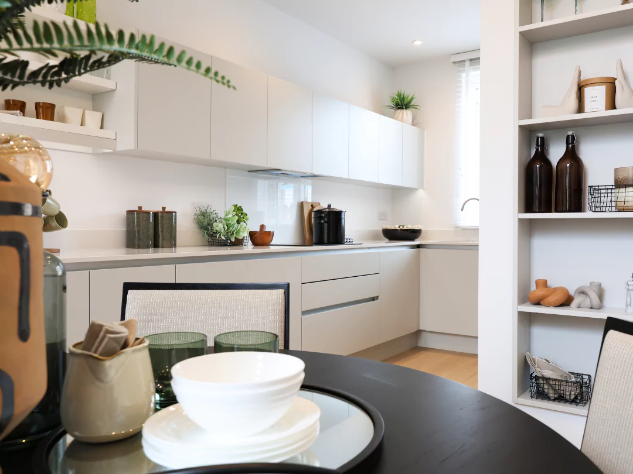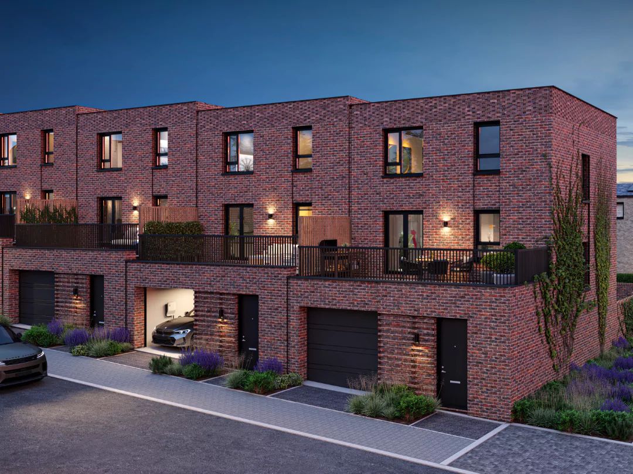Contact
A Spacious Three-Bedroom House
The Burney is a home that’s designed for convenient everyday living, as well as for entertaining friends and family at home.
Entering on the ground floor, there is a good-sized kitchen-dining area with French doors leading to an enclosed patio garden. Built-in storage, a utility room and a downstairs W/C mean you have everything you need nearby.
On the first floor there is a separate living room that opens out onto a raised terrace for seamless indoor-outdoor living overlooking the communal residents’ garden.
The three double bedrooms and well-equipped family bathroom are spread across the first and second floors, along with a separate study for undisturbed home working.
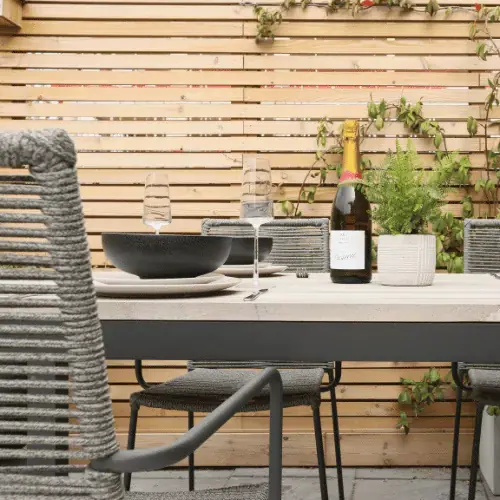
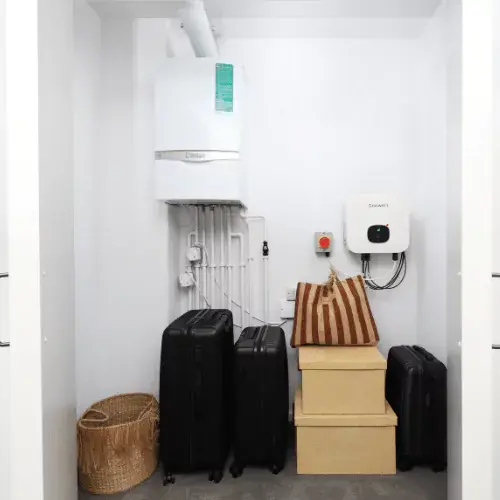
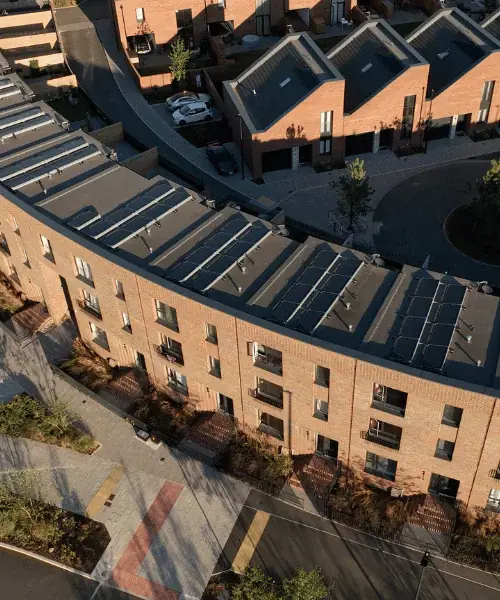
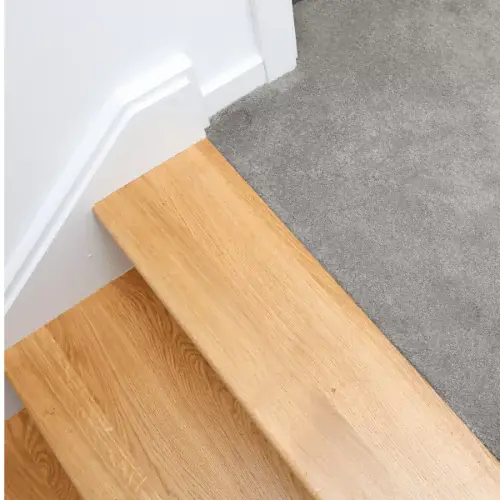
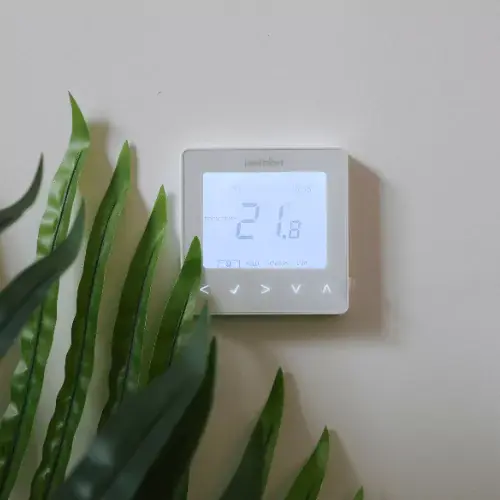



Our Sales Centre & Show Homes are open seven days a week. Contact our New Homes Consultants today to learn about properties at Brabazon.
Find out what life could be like as a resident of Bristol's most exciting new neighbourhood!
Complete the form to book your visit to the Sales Centre and Show Homes at Brabazon. Our New Homes Consultants will contact you by phone and/or email to confirm your appointment.
We'll also send you our monthly newsletter and other occasional updates about Brabazon by email and by phone. You can unsubscribe at any time. Please see our Privacy Policy for details.
New Property Type!
From £510,500
A collection of 3-bedroom houses with real wow factor thanks to their split-level design and extra-high ceilings in the living area.
Properties expected for completion from Spring 2025.
New Property Type!
From £525,000
A collection of contemporary 3-bedroom houses that features a beautifully-light living area with spectacular high ceilings. With a gallery study space, private garden and two covered parking spaces, The Prier is the ideal property for couples and families looking to buy in Bristol.
Properties expected for completion from Spring 2025.
New Property Type
Price £TBA
A collection of attractive 3-bedroom townhouses that are made for living life outdoors.
With two private outdoor spaces, 3 double bedrooms, and a secluded top-floor study, this 3-storey house is perfect for families, as well as those who work and entertain at home.
Properties coming soon. Expected for completion from Winter 2025.
*Homebuyer schemes, offers and incentives, such as Own New Rate Reducer and 5% Deposit Contribution are at YTL Homes' discretion and available on selected homes only. Terms and conditions apply. Speak to our New Homes Consultants for more information and to find applicable homes.
Property prices, availability and estimated completion dates are correct at the time of publishing but remain subject to change.
The information and images provided here should not be relied upon as accurately showing or describing any of the specific matters described by any order under the Consumer Protection Regulations 2008 and does not constitute a contract, part of a contract or warranty.
While all information has been provided in good faith and every effort has been made to ensure accuracy, YTL Developments (UK) Ltd and YTL Homes Ltd retain the right to change any and all details of the development, including the site layout, floorplans, materials and product specifications within each property at any time.
All computer generated images (CGIs) and stock photography/videography are indicative only. Prospective purchasers should satisfy themselves with the final details of any property, by inspection or otherwise, at the point of reservation.

