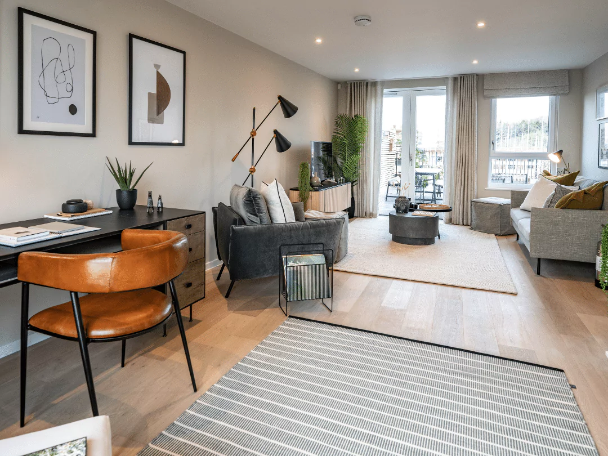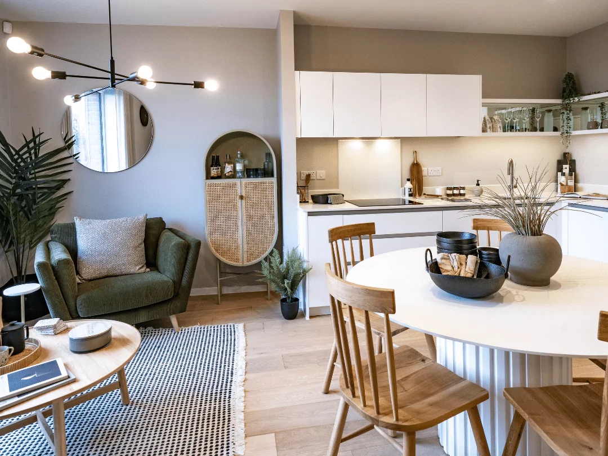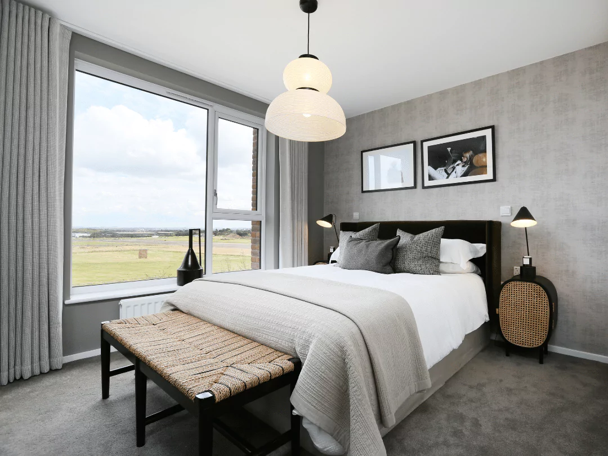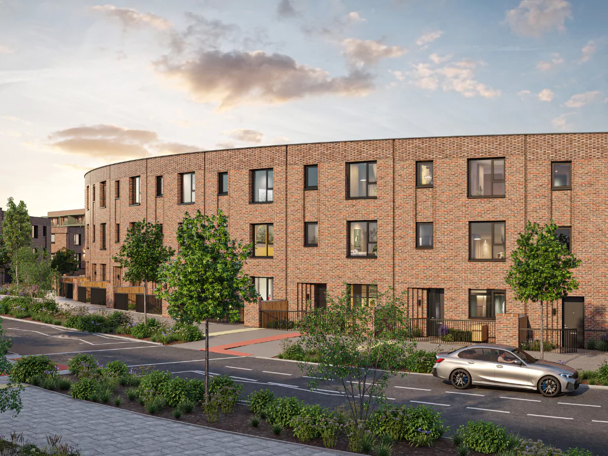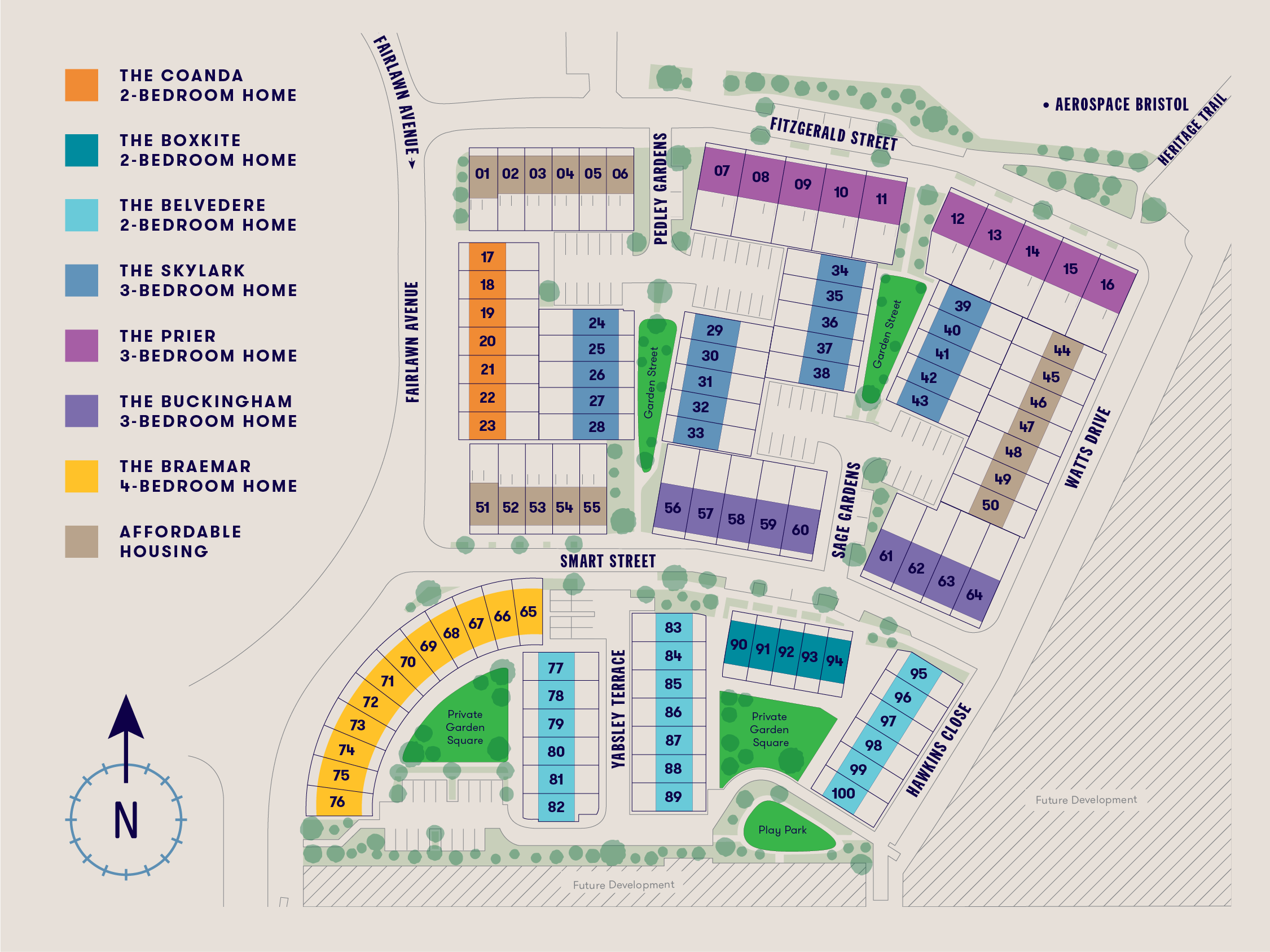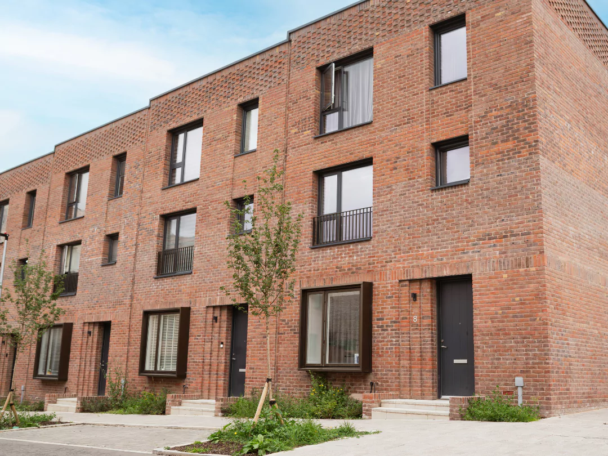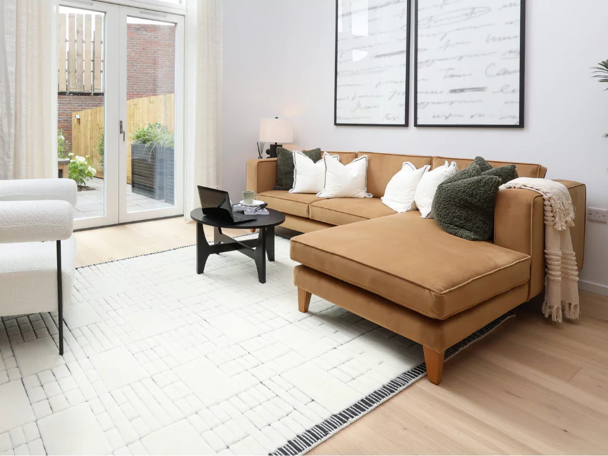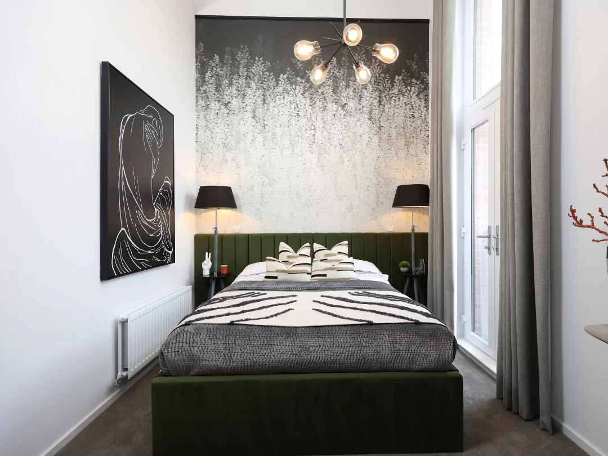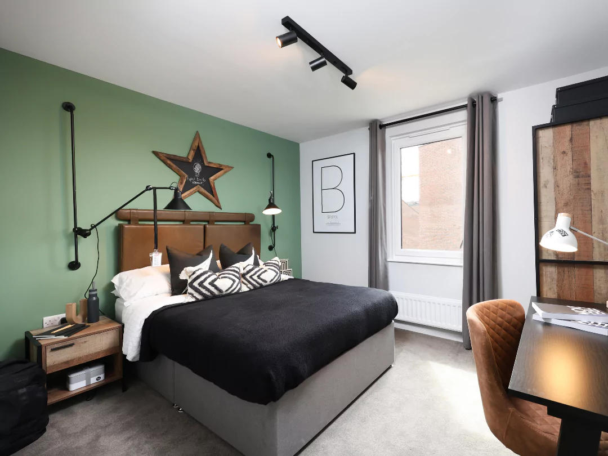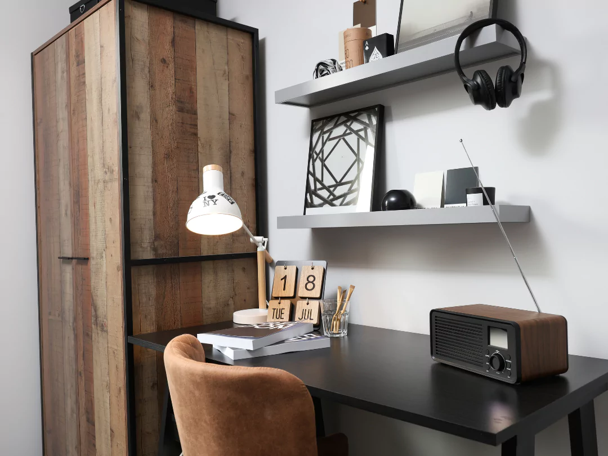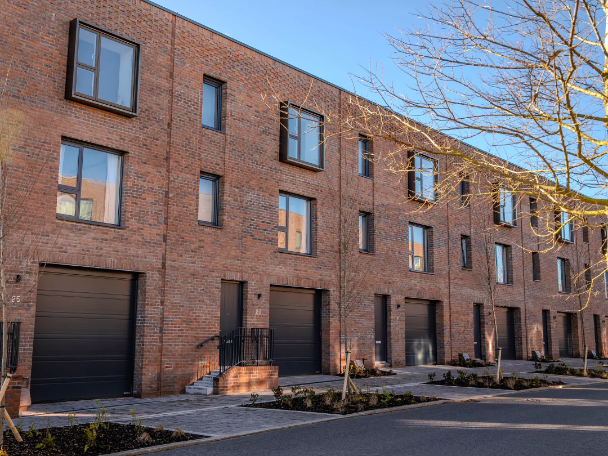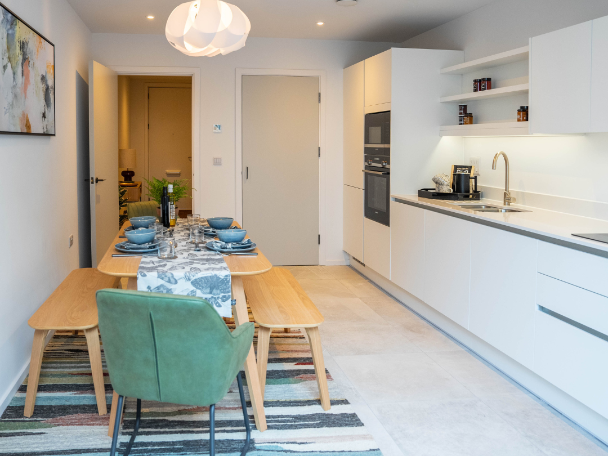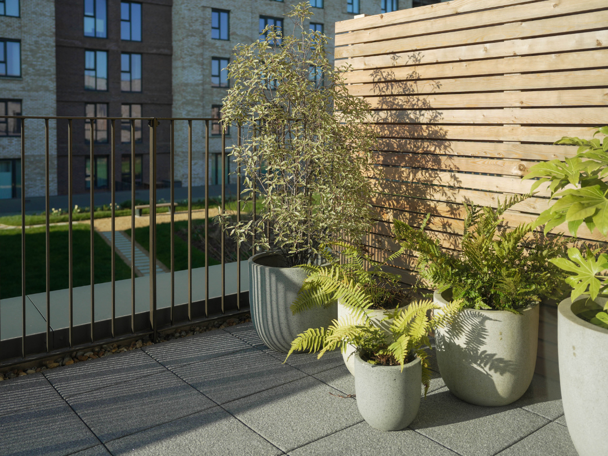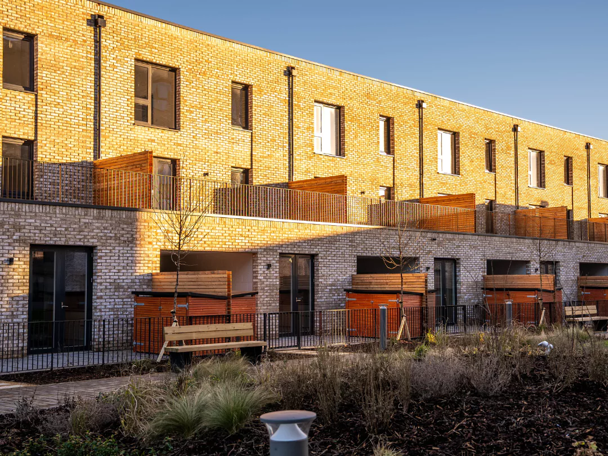Contact
A Four-Bedroom House Overlooking Brabazon Park
With two off-street parking spaces, four double bedrooms, three bathrooms, and a dedicated study or home office, The Wayfarer is made for modern lifestyles.
Natural light floods into the front-to-back living area of this home creating a welcoming space in which to relax.
There are two double bedrooms on the first floor, including a large primary bedroom with en-suite bathroom, fitted wardrobes and private recessed sun terrace with superb views.
Bedrooms three and four are on the top floor, where there is also a family bathroom and a separate study for home working.
With electric car charging points, bike and bin stores, rooftop solar panels and energy-efficient appliances fitted as standard, The Wayfarer offers sustainable living in style.
Selected homes now available to buy with Own New Rate Reducer or a 5% contribution towards your home deposit.* Contact our New Homes Consultants today for more information.
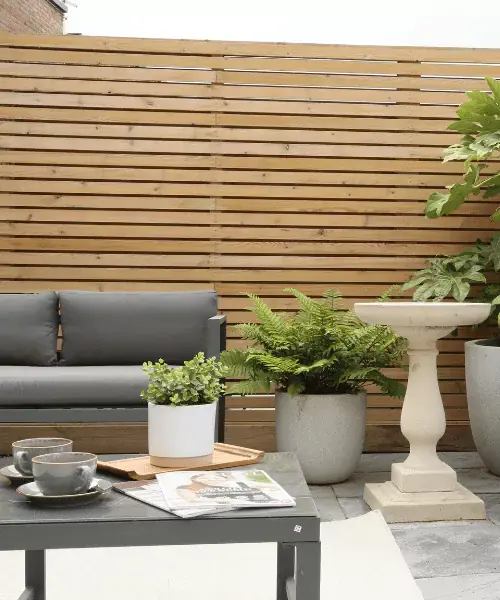

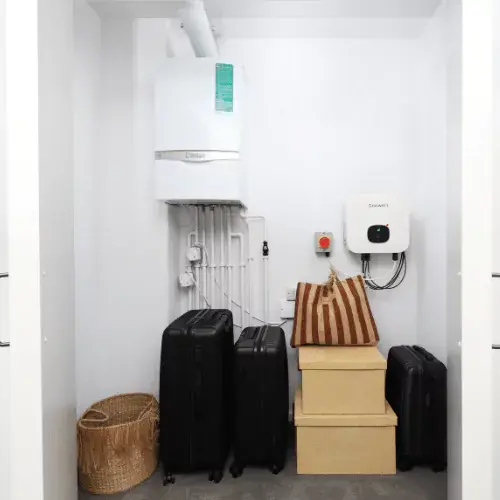
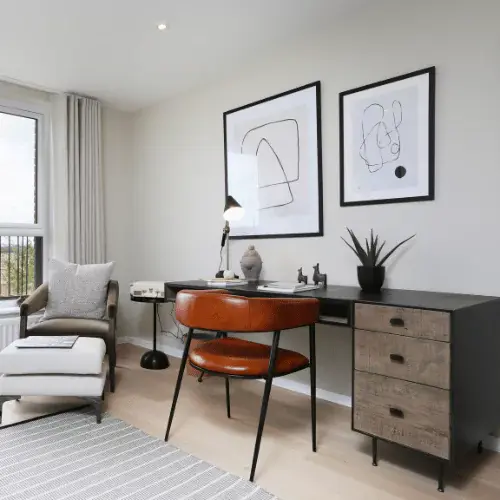
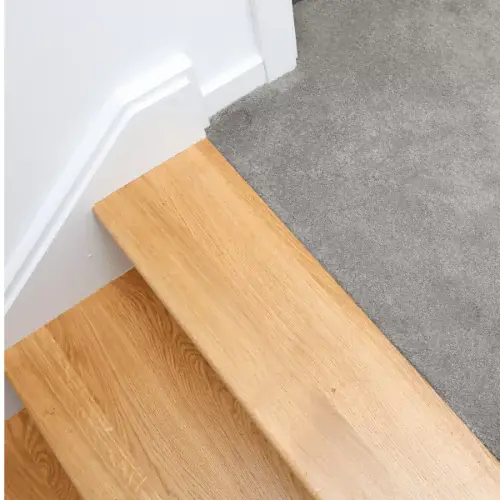
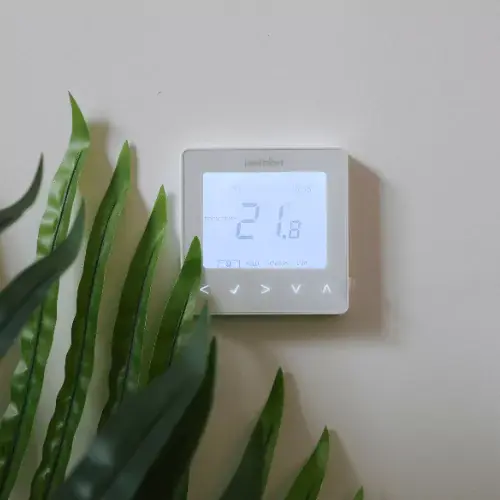


Our Sales Centre & Show Homes are open seven days a week. Contact our New Homes Consultants today to learn about properties at Brabazon.
Find out what life could be like as a resident of Bristol's most exciting new neighbourhood!
Complete the form to book your visit to the Sales Centre and Show Homes at Brabazon. Our New Homes Consultants will contact you by phone and/or email to confirm your appointment.
We'll also send you our monthly newsletter and other occasional updates about Brabazon by email and by phone. You can unsubscribe at any time. Please see our Privacy Policy for details.
New Property Type
Price £TBA
A collection of imposing 4-bedroom townhouses with a prime position on a sweeping, tree-lined crescent at Brabazon.
With open-plan downstairs living space, separate first-floor sitting room, private study and 4 bedrooms, this is the ideal home for families or for those who love to entertain.
Properties coming soon. Expected for completion from Spring 2026.
Final Homes Remaining!
From £560,000
An impressive three-storey townhouse with a floor plan that is endlessly adaptable. This is a true family home with all properties having an open-plan living space, four double bedrooms and a quiet courtyard garden.
Selected homes now available to buy with a 5% deposit contribution*.
Final Homes Remaining!
From £487,000
A spacious three-bedroom house that’s designed for living your life well. This home boasts plenty of well-considered space and clever design features wherever you look.
Selected homes now available to buy with Own New Rate Reducer or a 5% contribution towards your home deposit*. Contact our New Homes Consultants today for more information.
*Homebuyer schemes, offers and incentives, such as Own New Rate Reducer and 5% Deposit Contribution are at YTL Homes' discretion and available on selected homes only. Terms and conditions apply. Speak to our New Homes Consultants for more information and to find applicable homes.
Property prices, availability and estimated completion dates are correct at the time of publishing but remain subject to change.
The information and images provided here should not be relied upon as accurately showing or describing any of the specific matters described by any order under the Consumer Protection Regulations 2008 and does not constitute a contract, part of a contract or warranty.
While all information has been provided in good faith and every effort has been made to ensure accuracy, YTL Developments (UK) Ltd and YTL Homes Ltd retain the right to change any and all details of the development, including the site layout, floorplans, materials and product specifications within each property at any time.
All computer generated images (CGIs) and stock photography/videography are indicative only. Prospective purchasers should satisfy themselves with the final details of any property, by inspection or otherwise, at the point of reservation.

