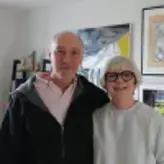Contact
"The house is so different, unexpected and quirky. It’s nothing like a standard new build.
"We love the high ceilings in the living room. The double-height windows allow so much more light into the space."

Tom and Tammie
Residents at Brabazon
"The houses at Brabazon looked very different to the other new builds we had seen. Now we have moved in, some of our favourite features are still the size of the windows and the ceiling heights. We’ve also really noticed how well-insulated and energy efficient the house is.
"We thought we would struggle moving away from the house and community we had been part of for 34 years, but Brabazon has opened a new chapter for us.”

Viv and Steve
Residents at Brabazon
"We performed a survey on a recently completed home at Brabazon. Hand on heart, it was one of the best put-together homes we have surveyed in recent times."

Sean
New Home Surveying
2024 Bristol Property Awards
2024 insider South West Property Awards
2023 Michelmores Property Awards
2022 insider Residential Property Awards
Discover a collection of new homes that are distinguished by thoughtful design, craftsmanship and a commitment to quality that's on a different level. Explore FAQs about the new homes for sale at Brabazon.
The current collection of new homes include one and two-bedroom apartments, and two, three and four-bedroom houses.
Yes, there are now three Show Homes currently available to visit at Brabazon:
• The Prier, a three-bedroom Show Home at The Heritage District
• The Burney, a three-bedroom View Home at The Hangar District
• Apartment 48, a two-bedroom View Apartment at The Dials
Find out more and book your visit here.
We may be able to show you around our other unfurnished properties, subject to the stage of construction and access. Contact our New Homes Consultants today to enquire about a specific property.
Yes, selected homes are available to buy with the Own New Rate Reducer mortgage scheme or a 5% Deposit Contribution.
Homebuyer schemes, offers and incentives are at YTL Homes' discretion and available on selected homes only. Terms and conditions apply. Speak to our New Homes Consultants for more information and to find applicable homes.
Yes, a limited collection of two-bedroom apartments and three and four-bedroom houses are now available to rent at Brabazon with Abode Property Management.
Find out what life could be like as a resident of Bristol's most exciting new neighbourhood!
Complete the form to book your visit to the Sales Centre and Show Homes at Brabazon. Our New Homes Consultants will contact you by phone and/or email to confirm your appointment.
We'll also send you our monthly newsletter and other occasional updates about Brabazon by email and by phone. You can unsubscribe at any time. Please see our Privacy Policy for details.
*Homebuyer schemes, offers and incentives, such as Own New Rate Reducer and 5% Deposit Contribution are at YTL Homes' discretion and available on selected homes only. Terms and conditions apply. Speak to our New Homes Consultants for more information and to find applicable homes.
Property prices, availability and estimated completion dates are correct at the time of publishing but remain subject to change.
The information and images provided here should not be relied upon as accurately showing or describing any of the specific matters described by any order under the Consumer Protection Regulations 2008 and does not constitute a contract, part of a contract or warranty.
While all information has been provided in good faith and every effort has been made to ensure accuracy, YTL Developments (UK) Ltd and YTL Homes Ltd retain the right to change any and all details of the development, including the site layout, floorplans, materials and product specifications within each property at any time.
All computer generated images (CGIs) and stock photography/videography are indicative only. Prospective purchasers should satisfy themselves with the final details of any property, by inspection or otherwise, at the point of reservation.