Contact
An Adaptable Three-Storey House
With close to 1,500 square feet of floor space spread out over three storeys, The Brandon is a spacious house that offers the room and flexibility room for growing families.
The ground floor is dedicated to family life and entertaining, with an open-plan kitchen-dining-living area that leads out onto a private courtyard garden and a landscaped driveway beyond.
The four double bedrooms - two with en-suite bathrooms - and a further family bathroom are spread over the first and second floors, along with a private top-floor study for undisturbed home working.
With built-in storage and separate utility, this home gives the option of using one of the bedrooms as a separate living room or playroom.
Selected homes now available to buy with Own New Rate Reducer or a 5% contribution towards your home deposit.* Contact our New Homes Consultants today for more information.
Use our Budget Calculator and Property Valuation Tool to set your budget and start your property search today.
Take a look around The Brandon three-storey townhouse at The Hangar District.
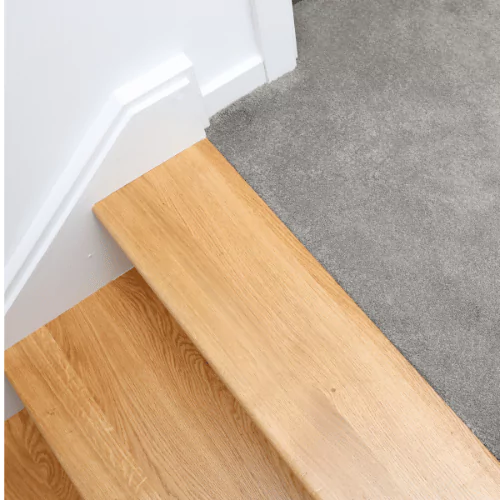
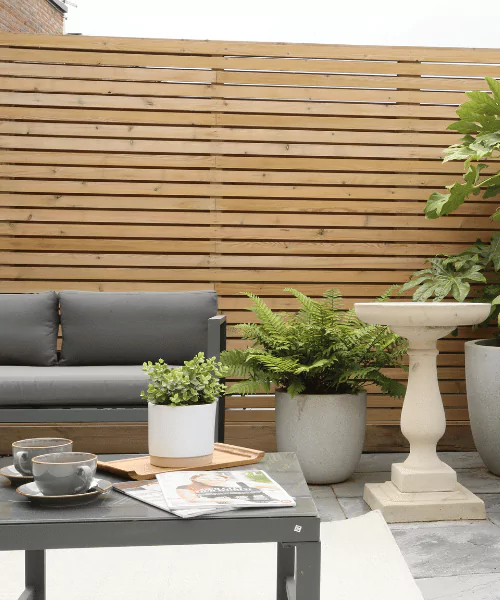
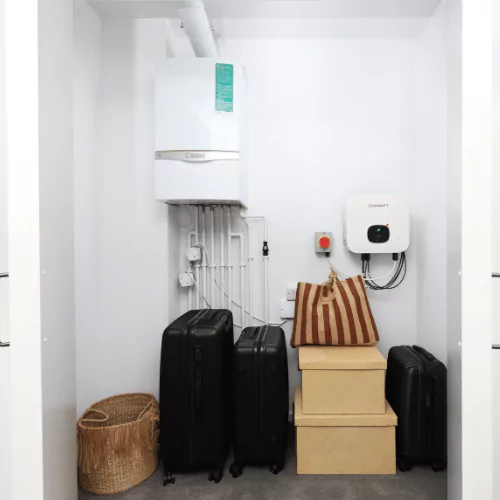
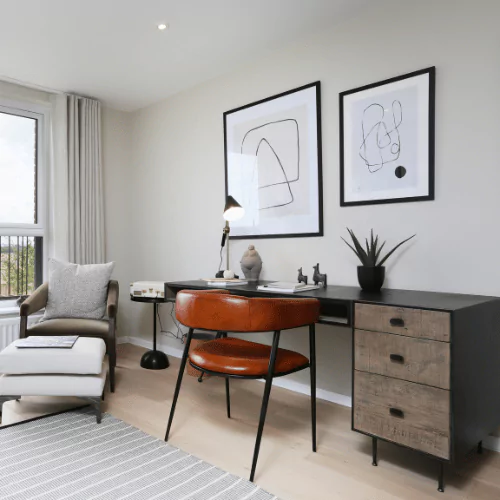
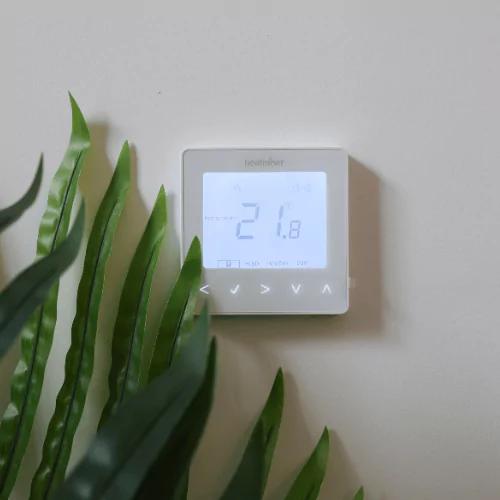
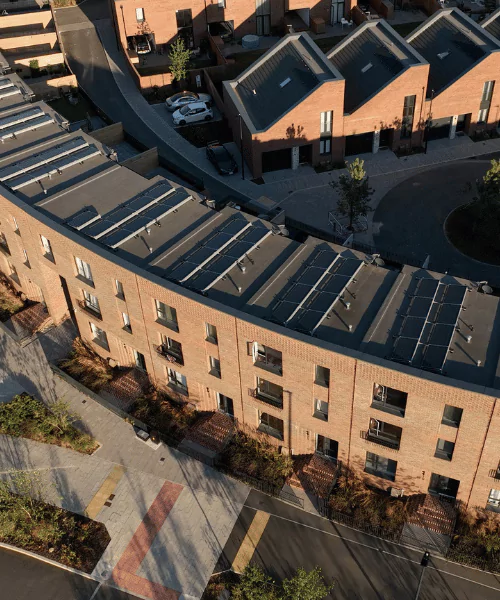
Nearest Transport Links
Nearest Employers
Nearest Schools
Nearest Retail & Leisure
Nearest Supermarkets
View points of interest on our interactive map.
Walking distances calculated from 1 Fairlawn Ave.
Source: Google Maps.


Our Sales Centre & Show Homes are open seven days a week. Contact our New Homes Consultants today to learn about properties at Brabazon.
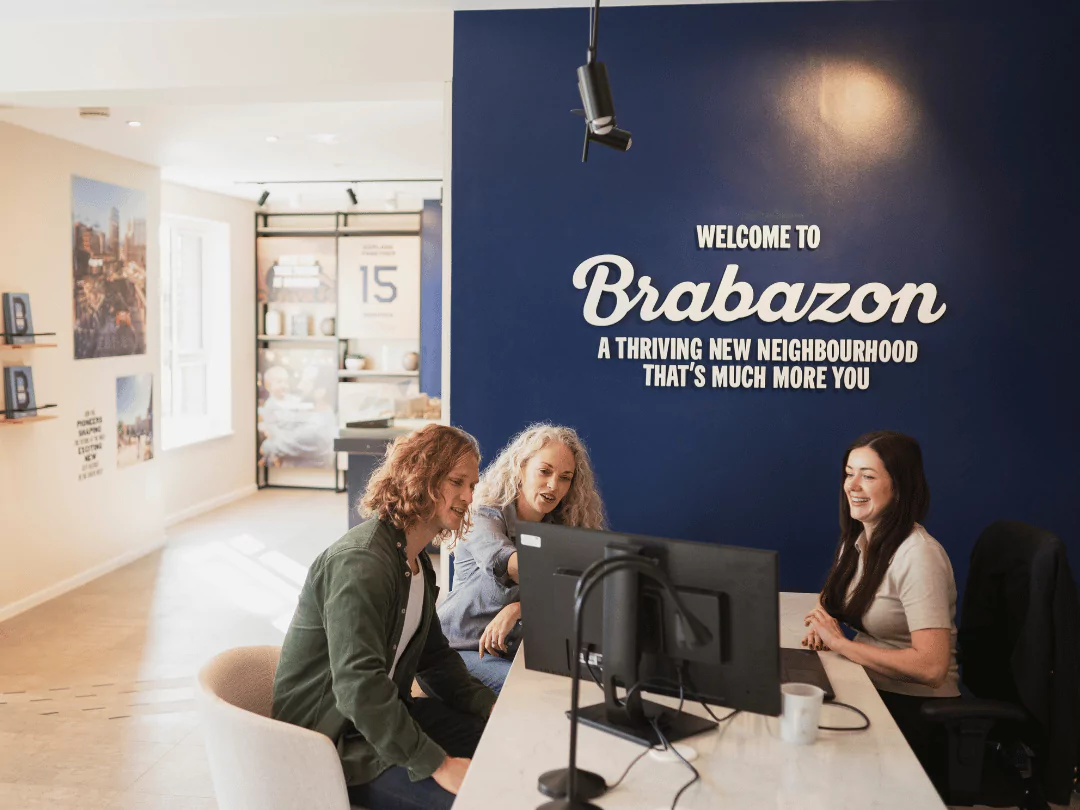
Find out what life could be like as a resident of Bristol's most exciting new neighbourhood!
Complete the form to book your visit to the Sales Centre and Show Homes at Brabazon. Our New Homes Consultants will contact you by phone and/or email to confirm your appointment.
We'll also send you our monthly newsletter and other occasional updates about Brabazon by email and by phone. You can unsubscribe at any time. Please see our Privacy Policy for details.
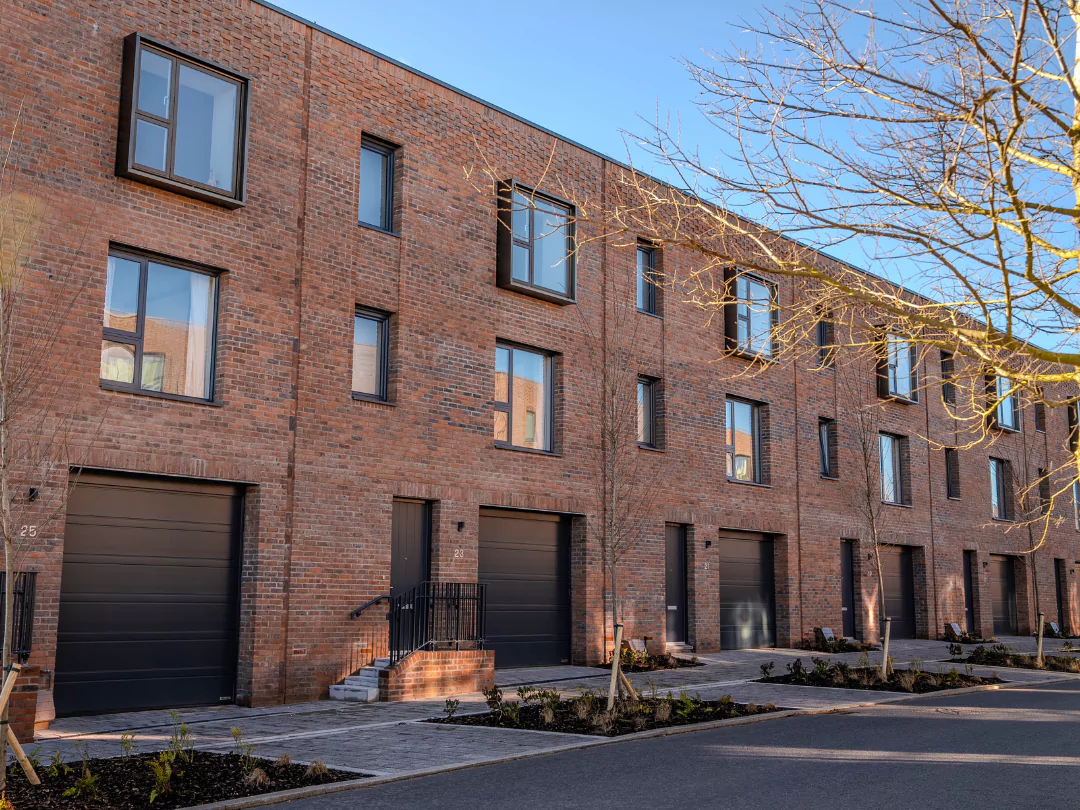
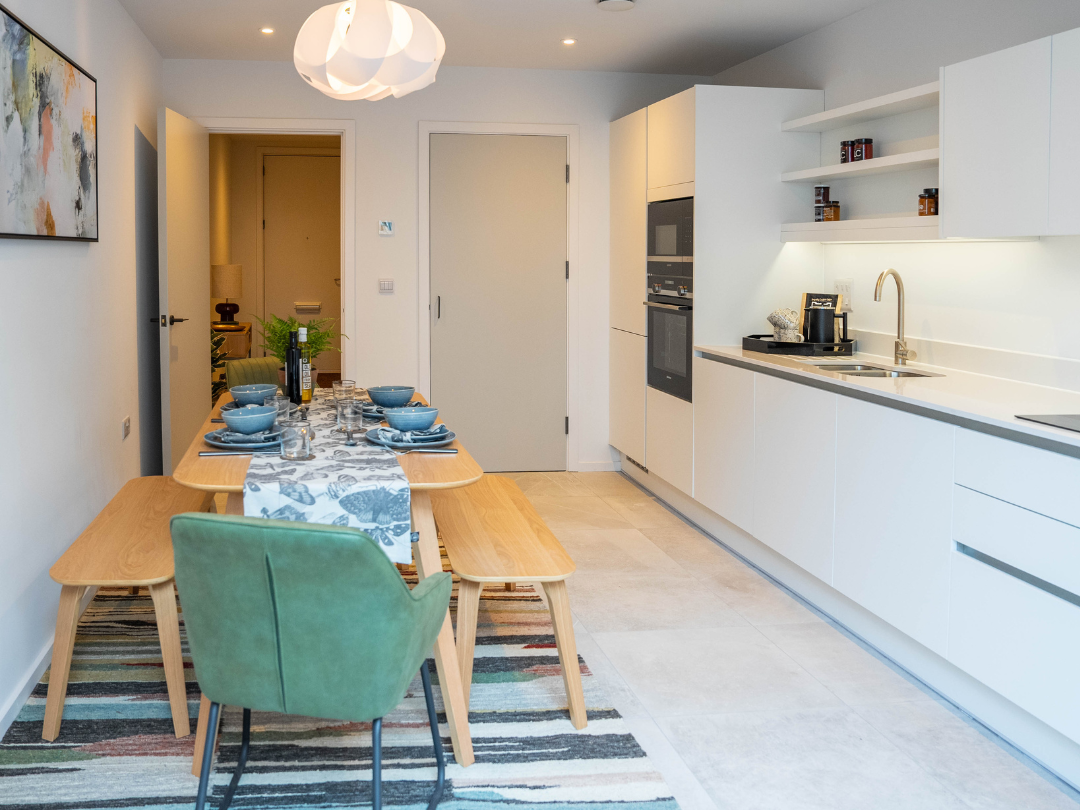
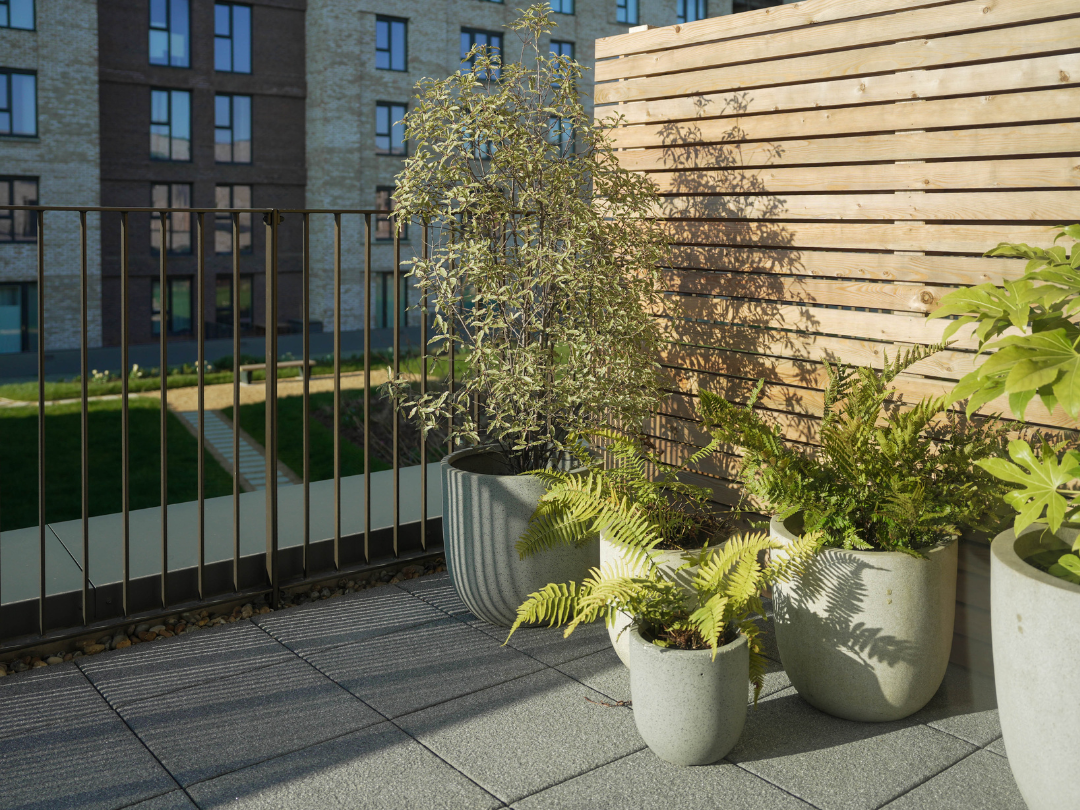
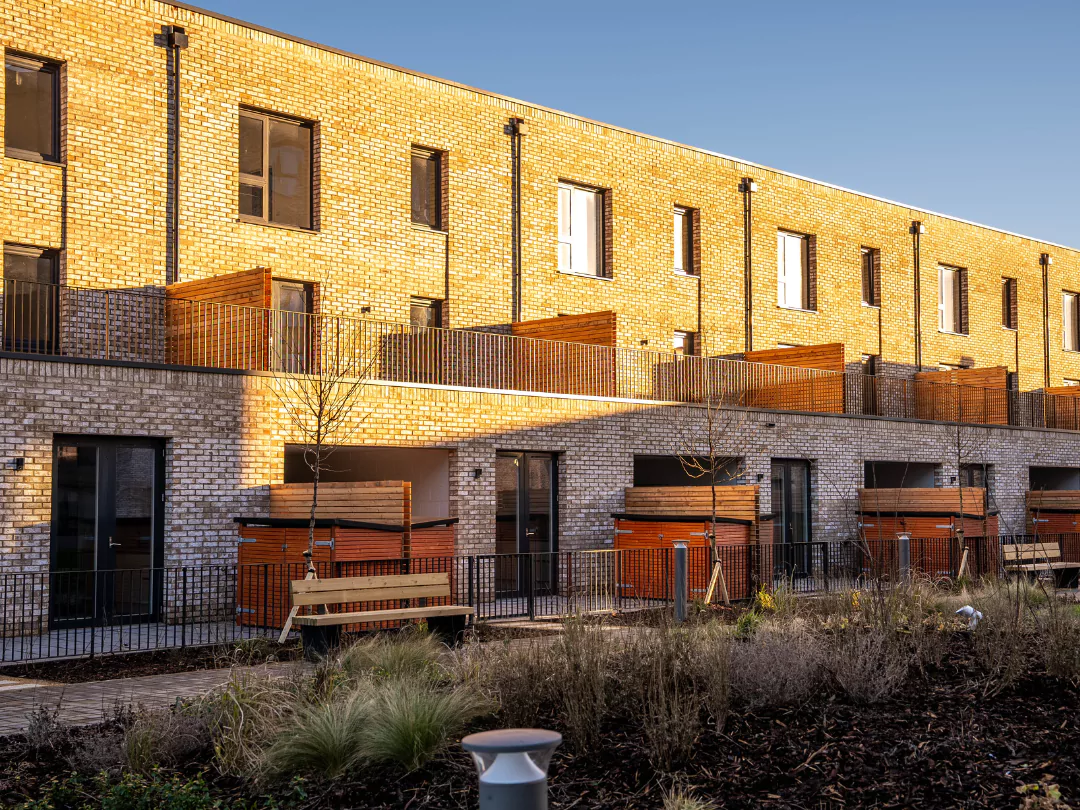
Sold Out
Price N/A
A spacious three-bedroom house that’s designed for living your life well. This home boasts plenty of well-considered space and clever design features wherever you look.
Now sold out!
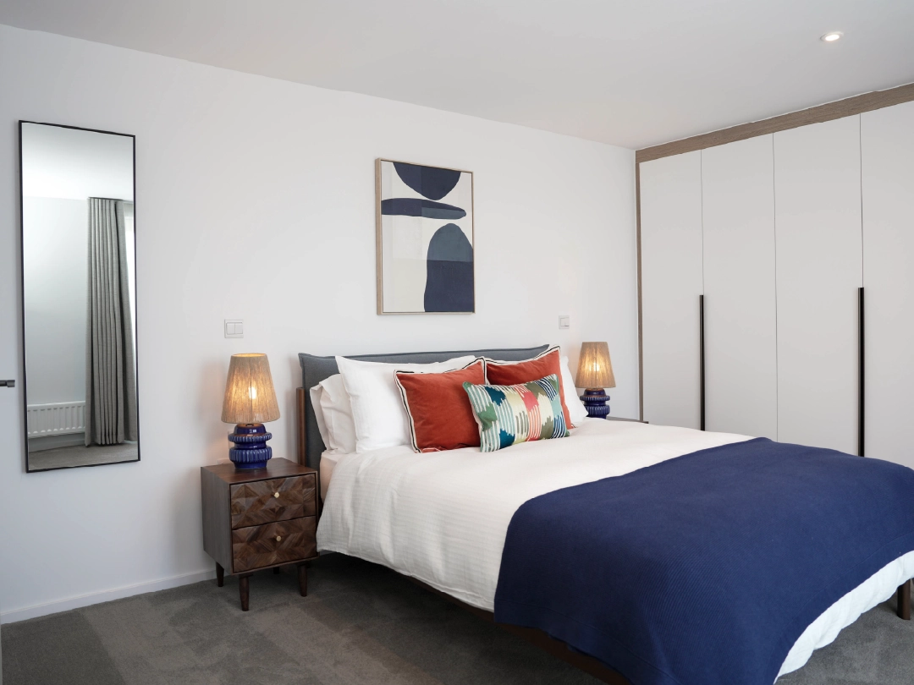
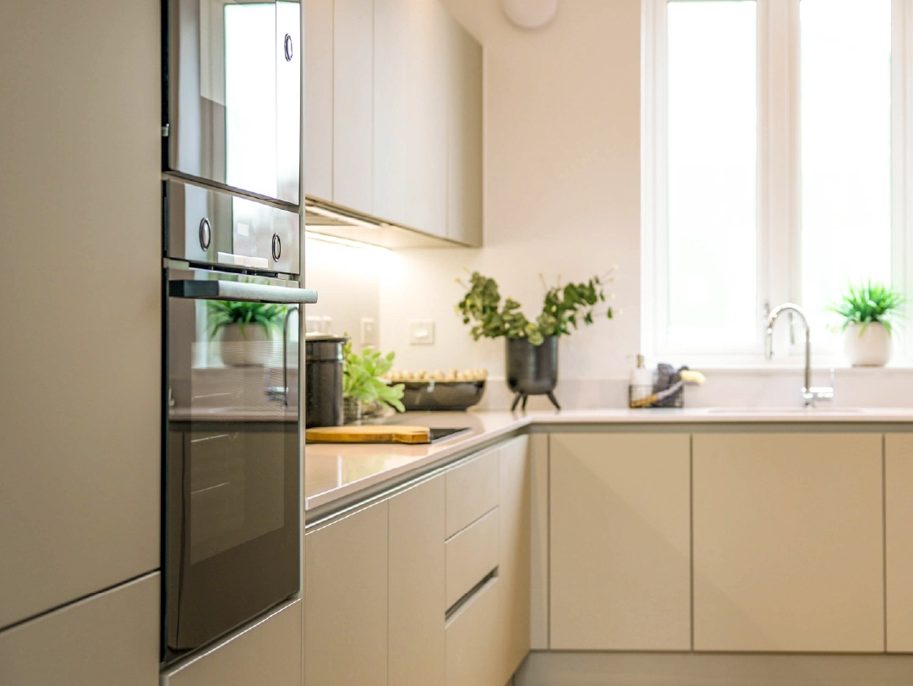
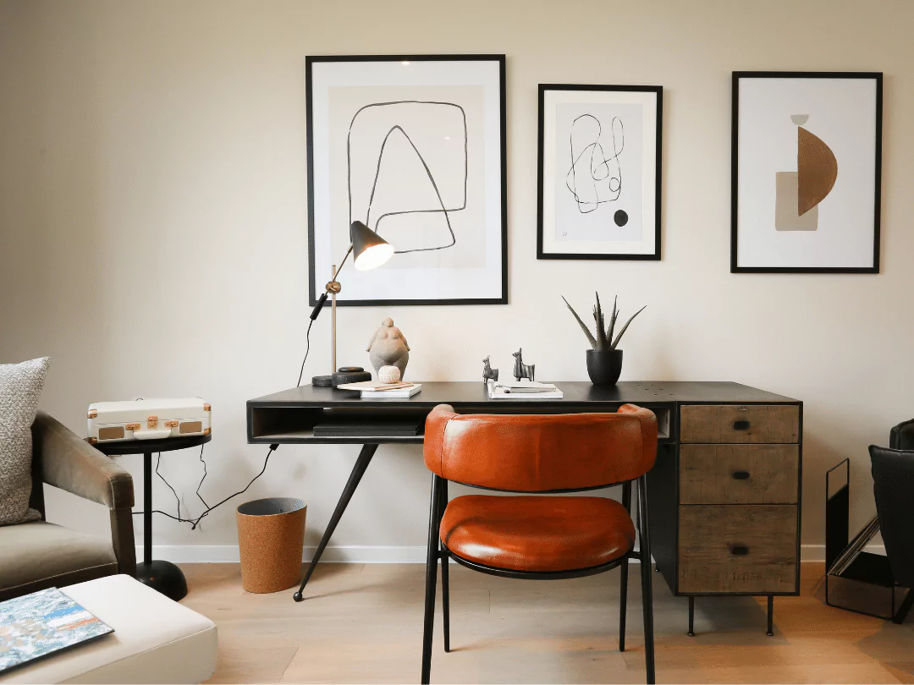
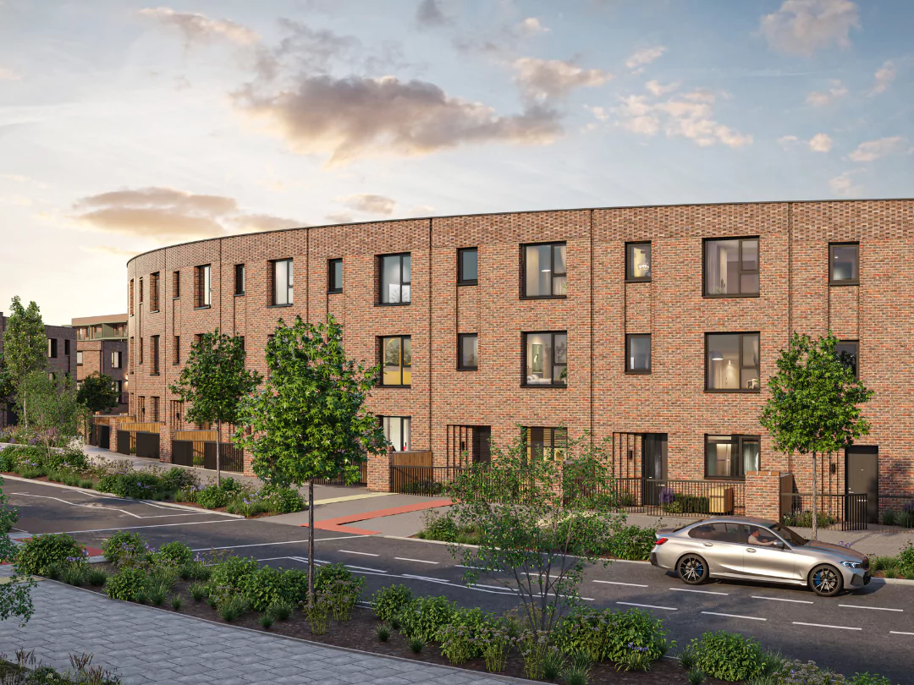
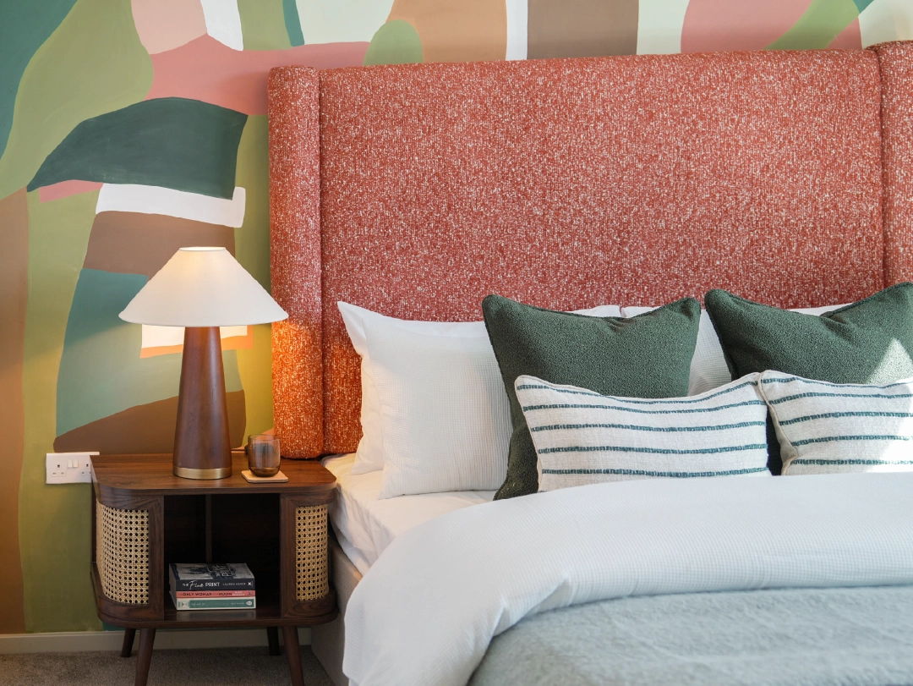
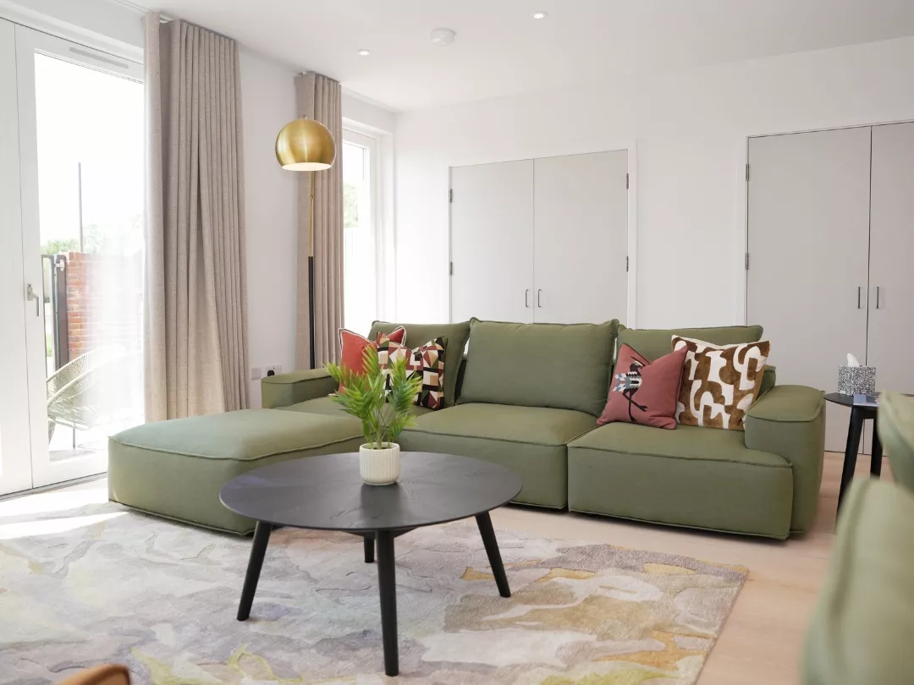
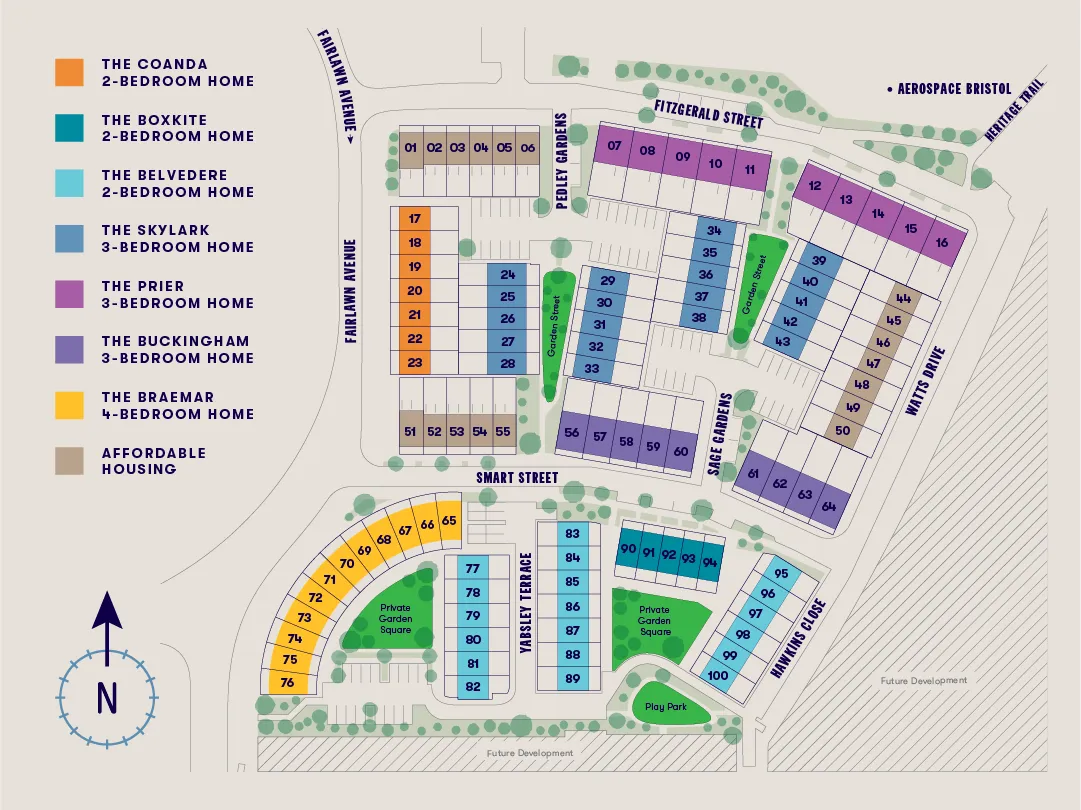
New Property Type
From £669,000
A collection of imposing 4-bedroom townhouses with a prime position on a sweeping, tree-lined crescent at Brabazon.
With open-plan downstairs living space, separate first-floor sitting room, private study and 4 bedrooms, this is the ideal home for families or for those who love to entertain.
Selected properties available now. Contact our New Homes Consultants to find out more.
*Homebuyer schemes, offers and incentives, such as Own New Rate Reducer and 5% Deposit Contribution are at YTL Homes' discretion and available on selected homes only. Terms and conditions apply. Speak to our New Homes Consultants for more information and to find applicable homes.
Property prices, availability and estimated completion dates are correct at the time of publishing but remain subject to change.
The information and images provided here should not be relied upon as accurately showing or describing any of the specific matters described by any order under the Consumer Protection Regulations 2008 and does not constitute a contract, part of a contract or warranty.
While all information has been provided in good faith and every effort has been made to ensure accuracy, YTL Developments (UK) Ltd and YTL Homes Ltd retain the right to change any and all details of the development, including the site layout, floorplans, materials and product specifications within each property at any time.
All computer generated images (CGIs) and stock photography/videography are indicative only. Prospective purchasers should satisfy themselves with the final details of any property, by inspection or otherwise, at the point of reservation.