Contact
Discover a collection of nine new-build properties in Bristol that are distinguished by thoughtful design, craftsmanship and a commitment to quality that’s on a different level.
Explore two, three and four-bedroom properties for sale in Bristol & South Gloucestershire at Brabazon - all with much more included as standard.
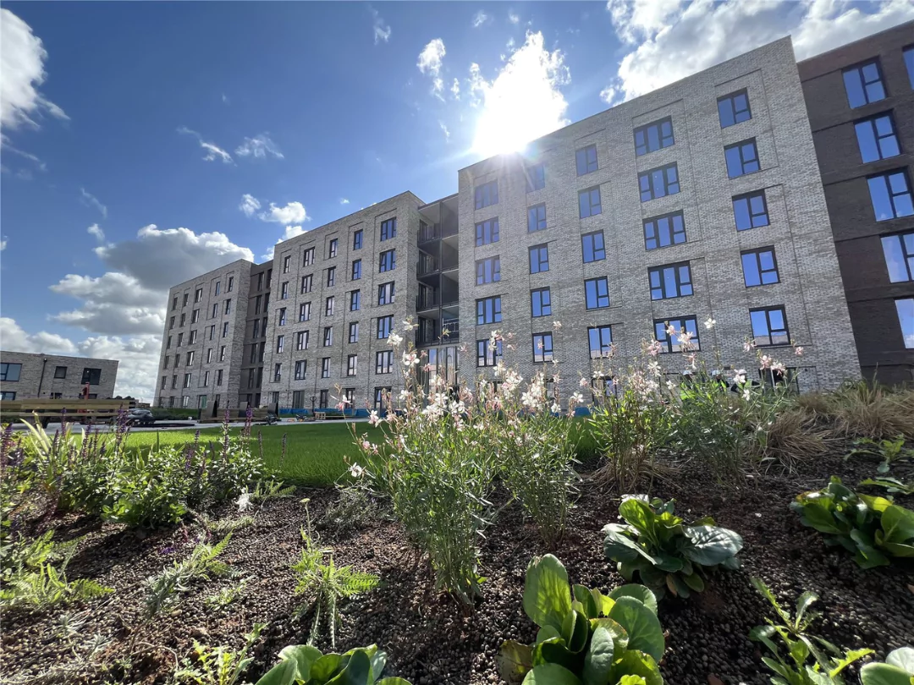
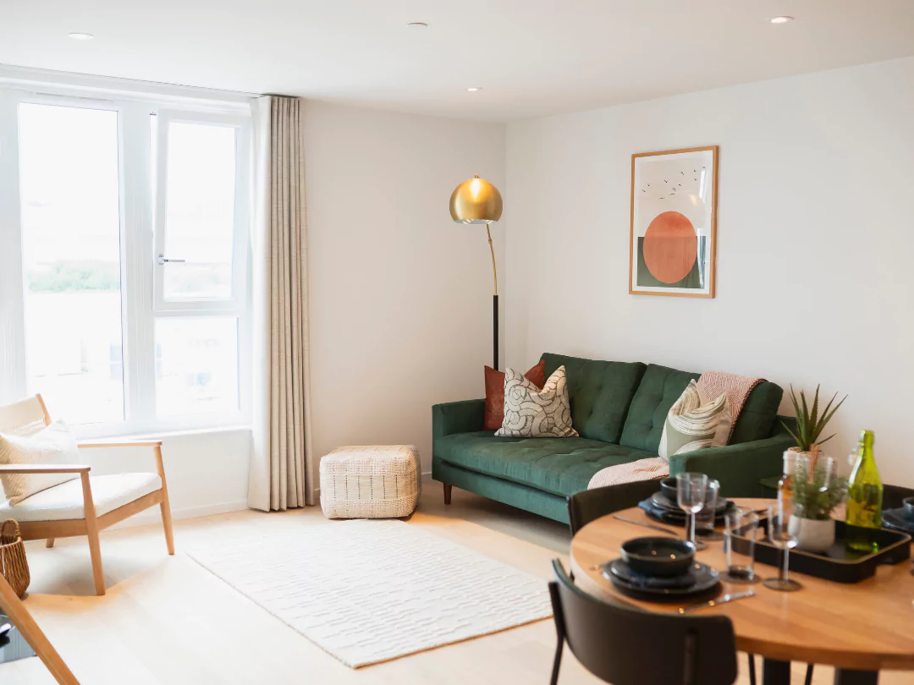
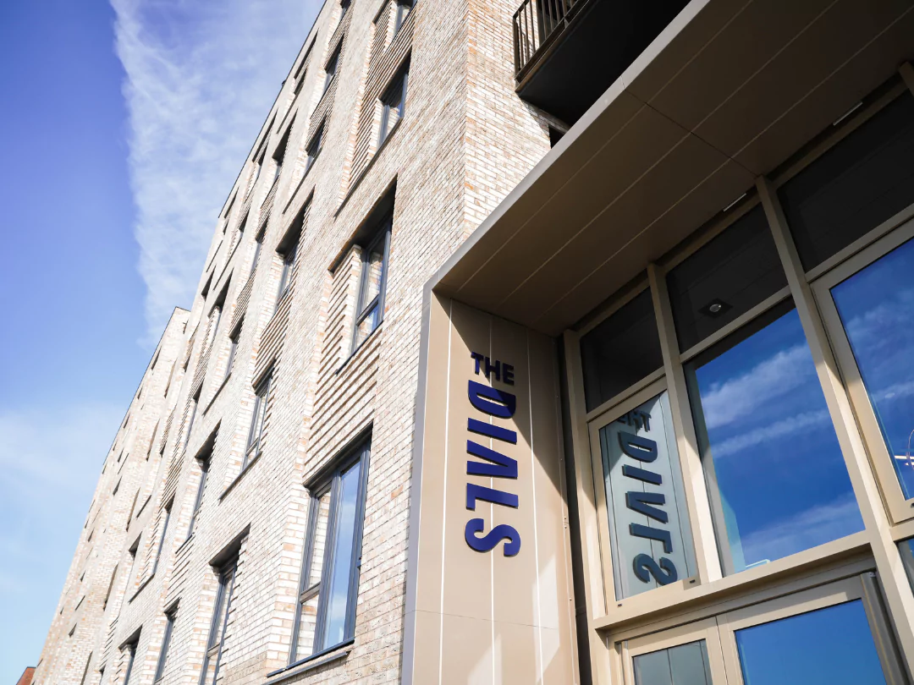
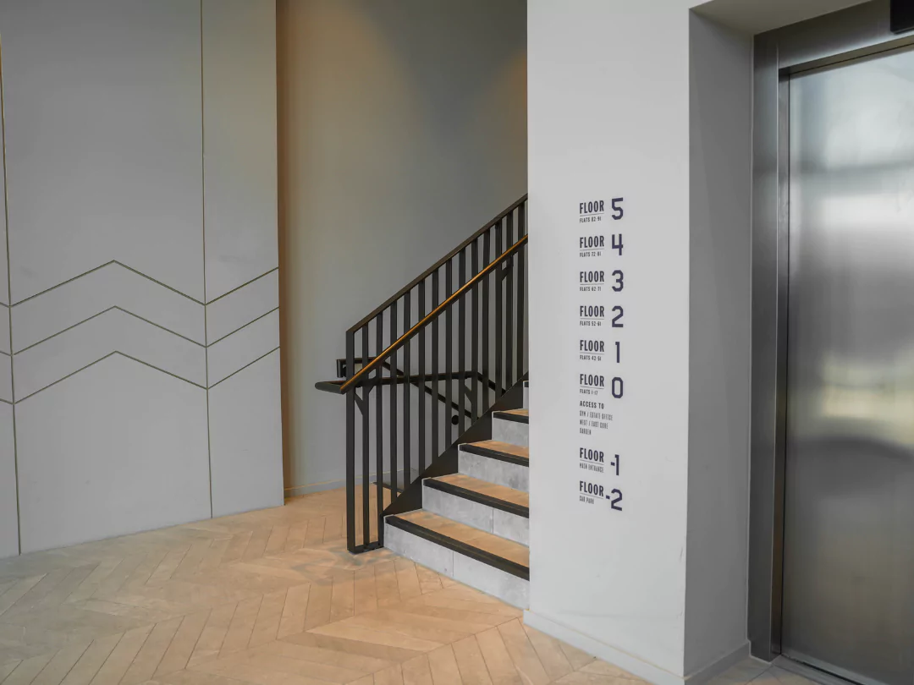
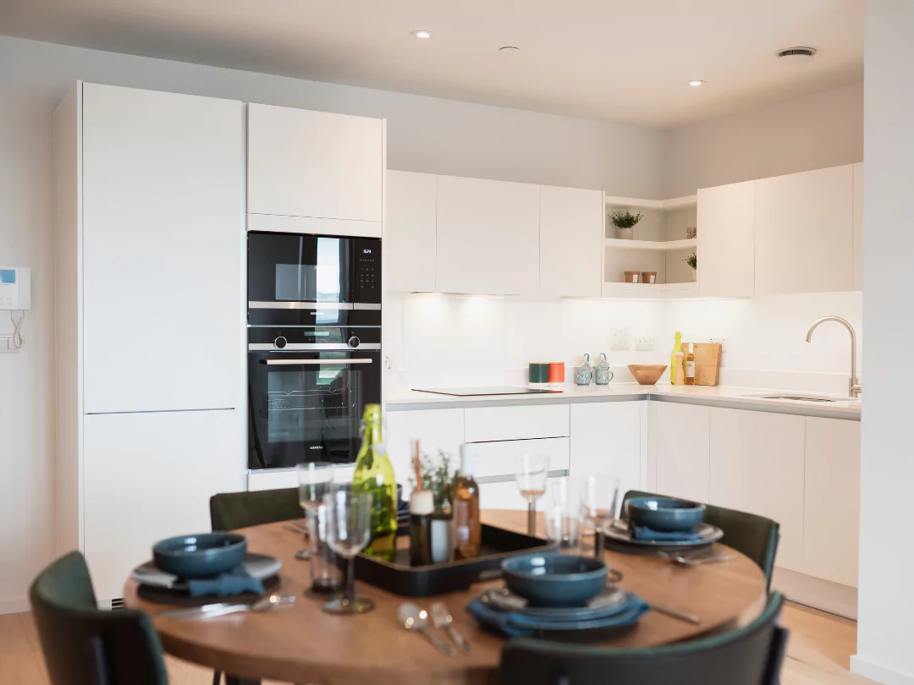
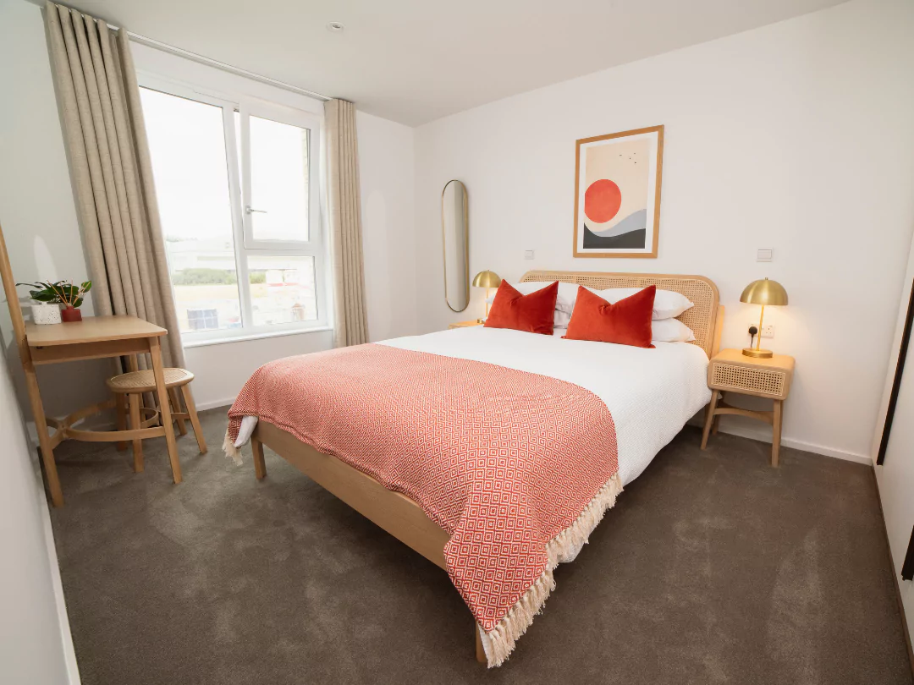
Final Apartments Remaining!
From £317,000
Two-bedroom flats that set a new standard for modern city living in Bristol. With nine different layouts, there is a two-bedroom apartment to suit every lifestyle at The Dials.
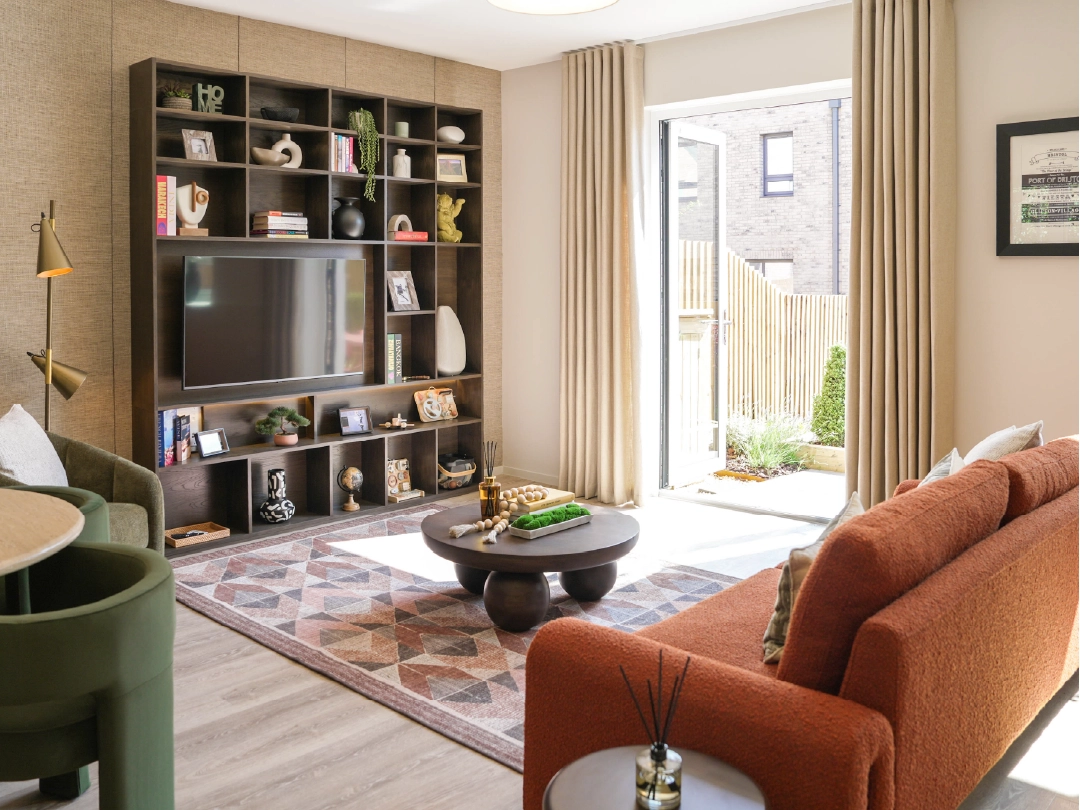
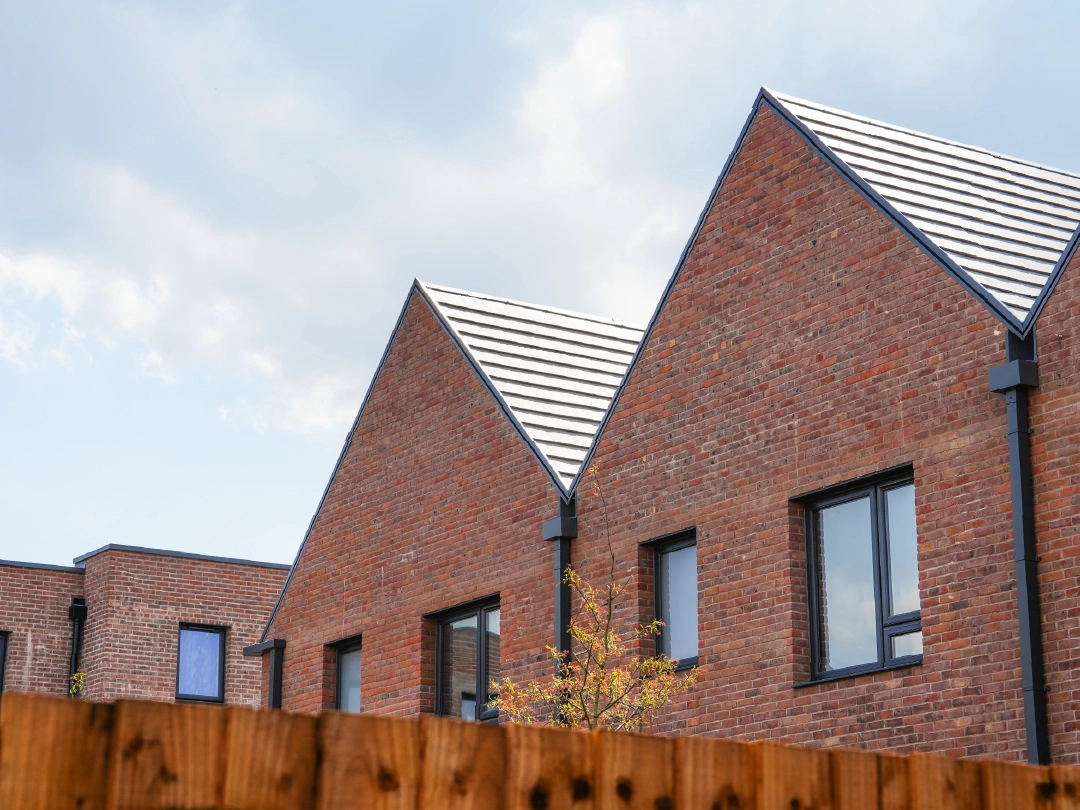
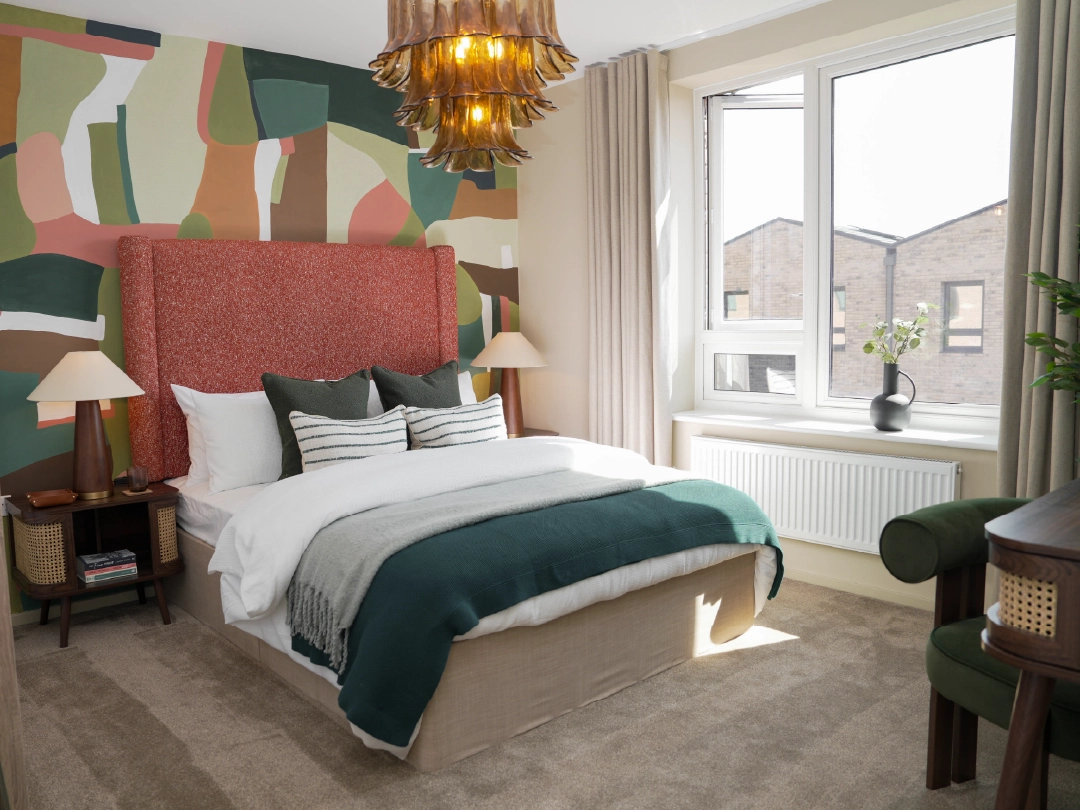
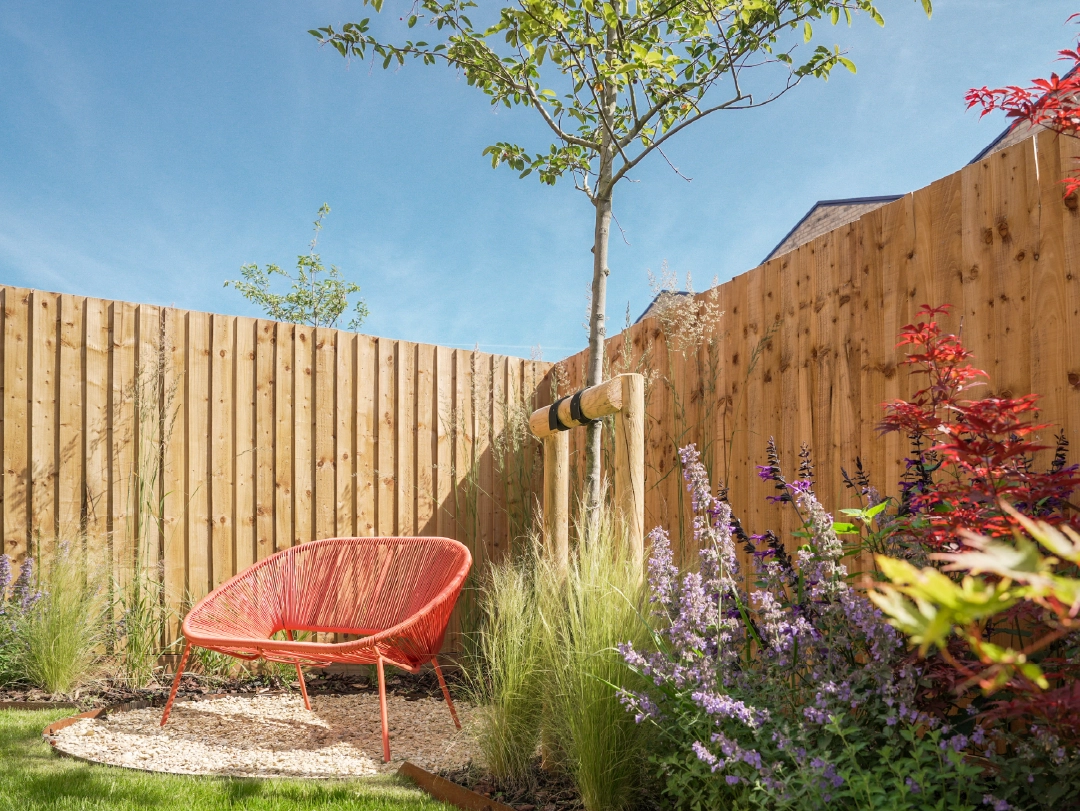
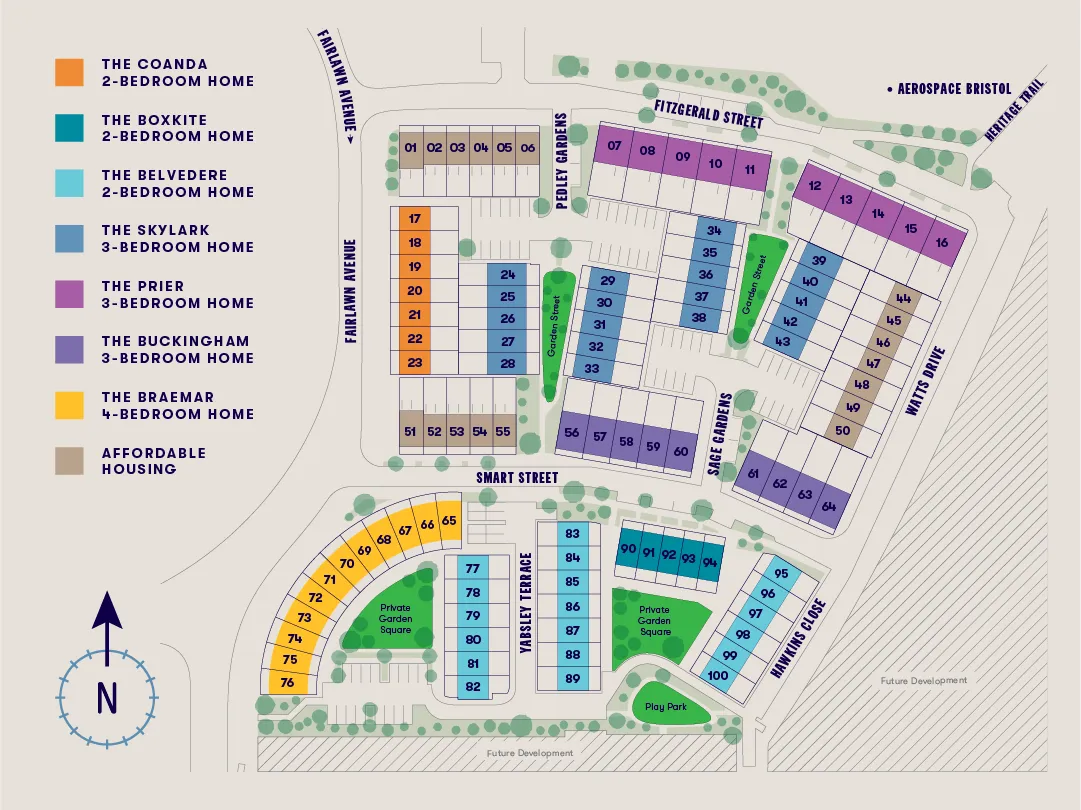
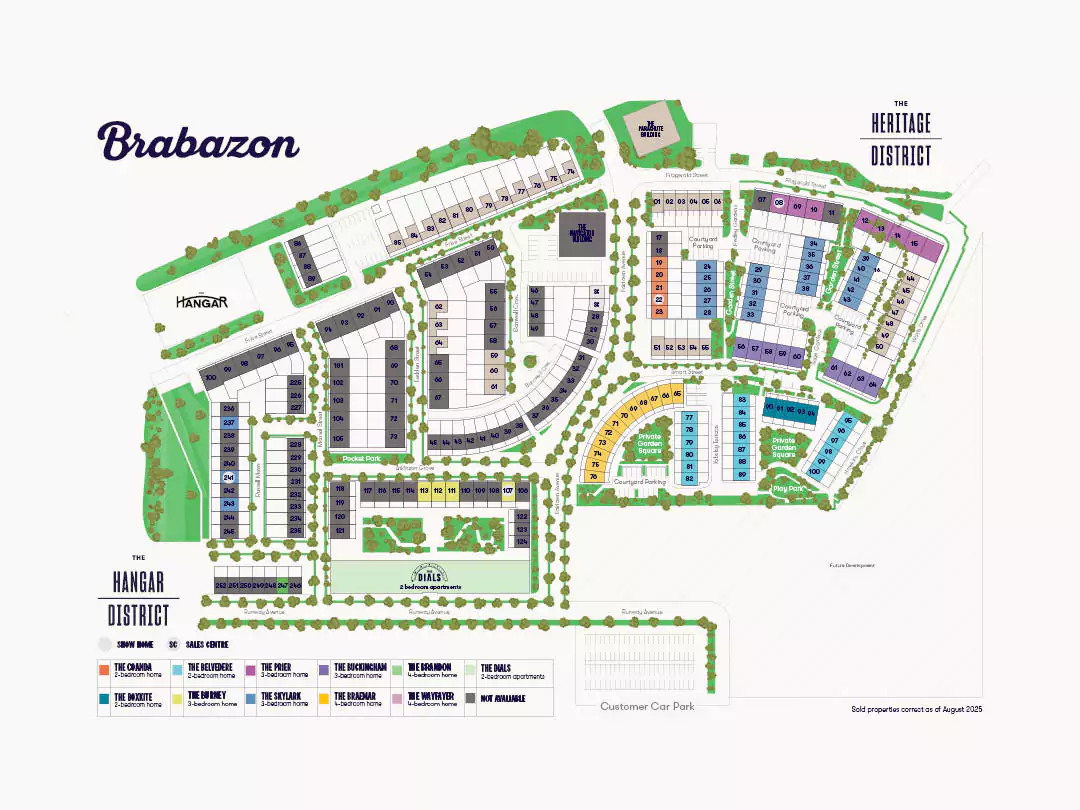
Visit The Coanda Show Home
From £440,000
A collection of welcoming two-bedroom houses offering the best in open-plan living. This two-bedroom terrace makes a terrific home for first-time buyers and downsizers looking for the ideal home in Bristol and South Gloucestershire.
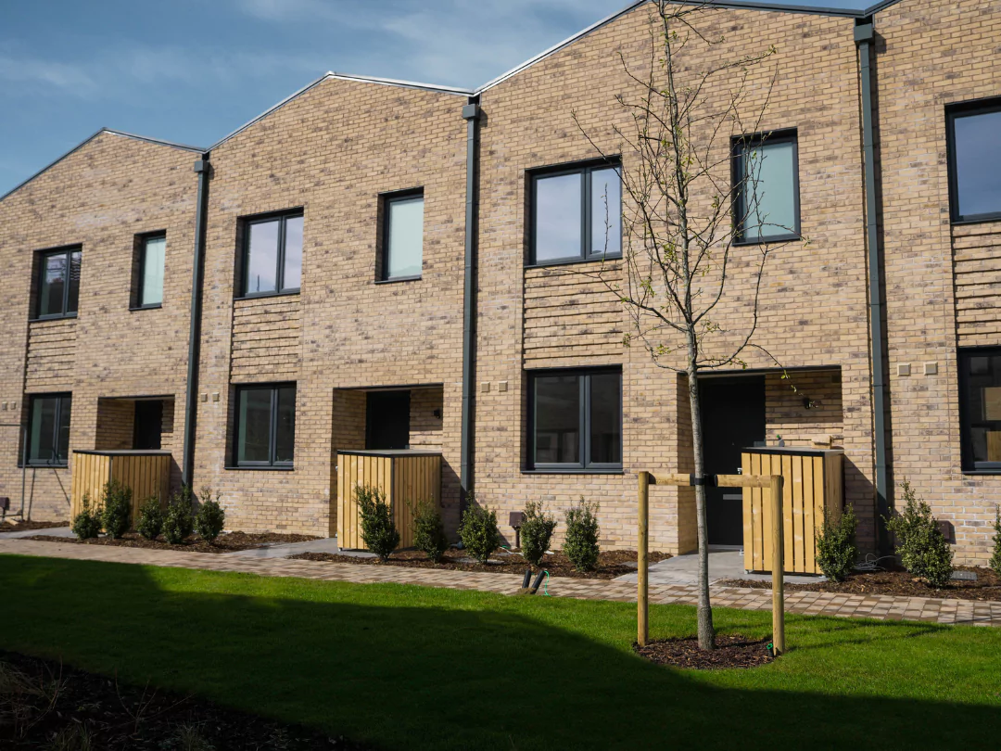
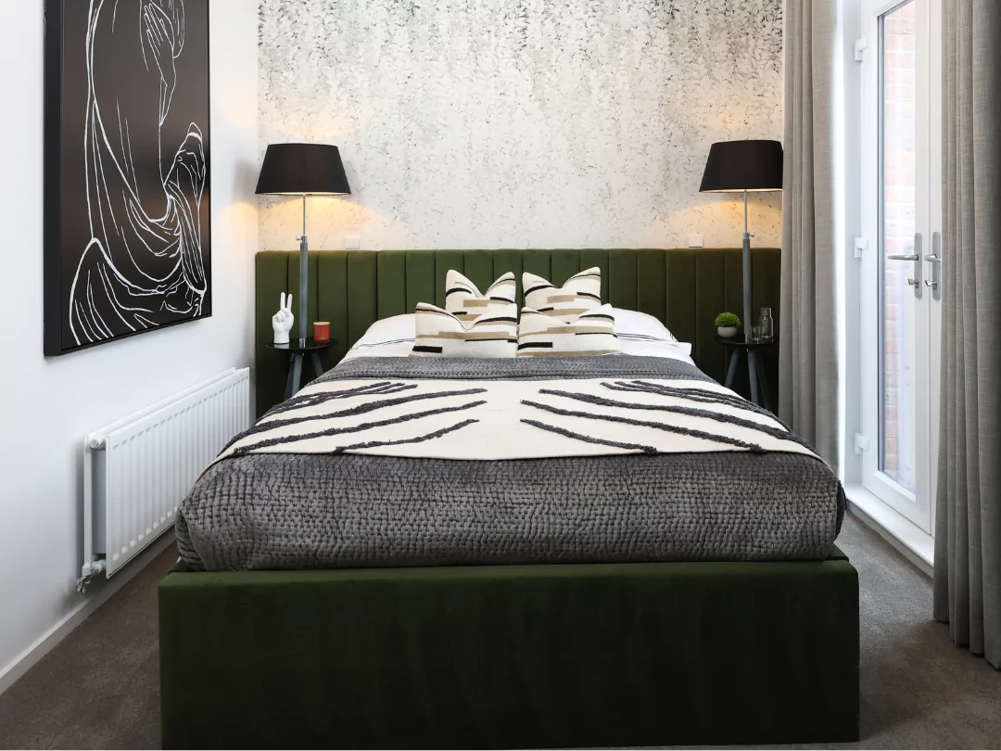
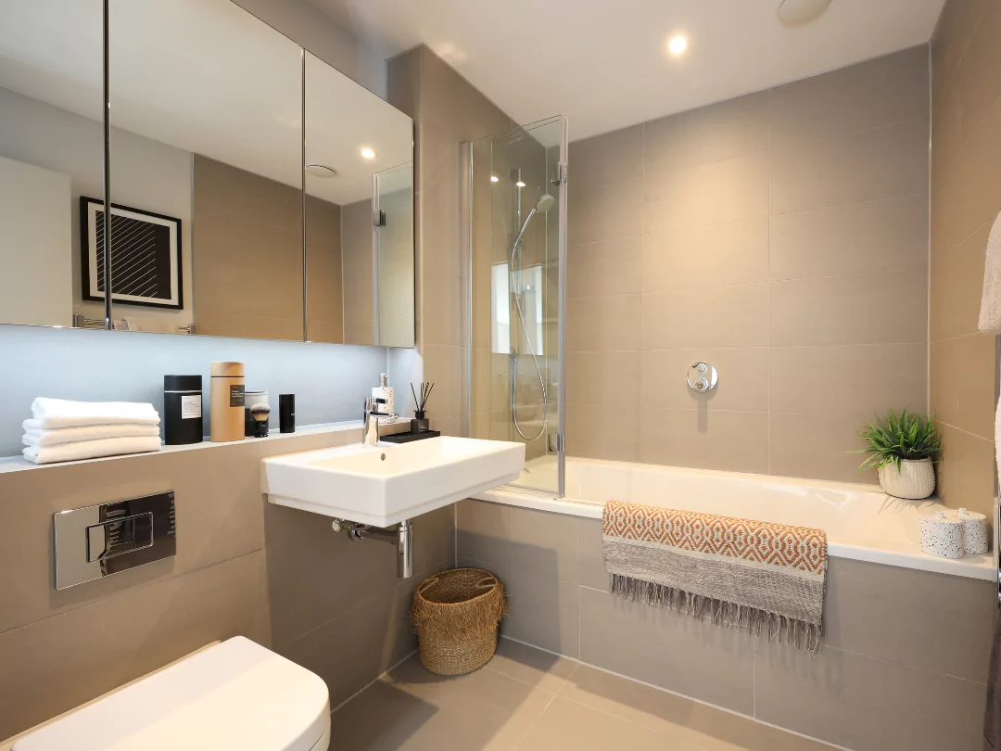
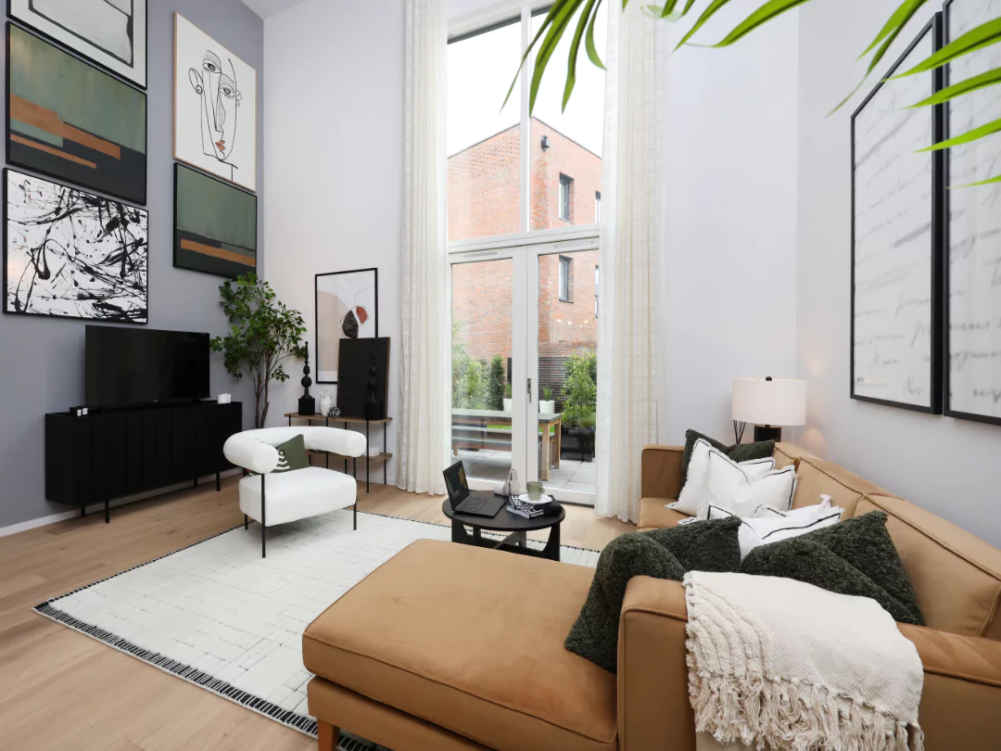
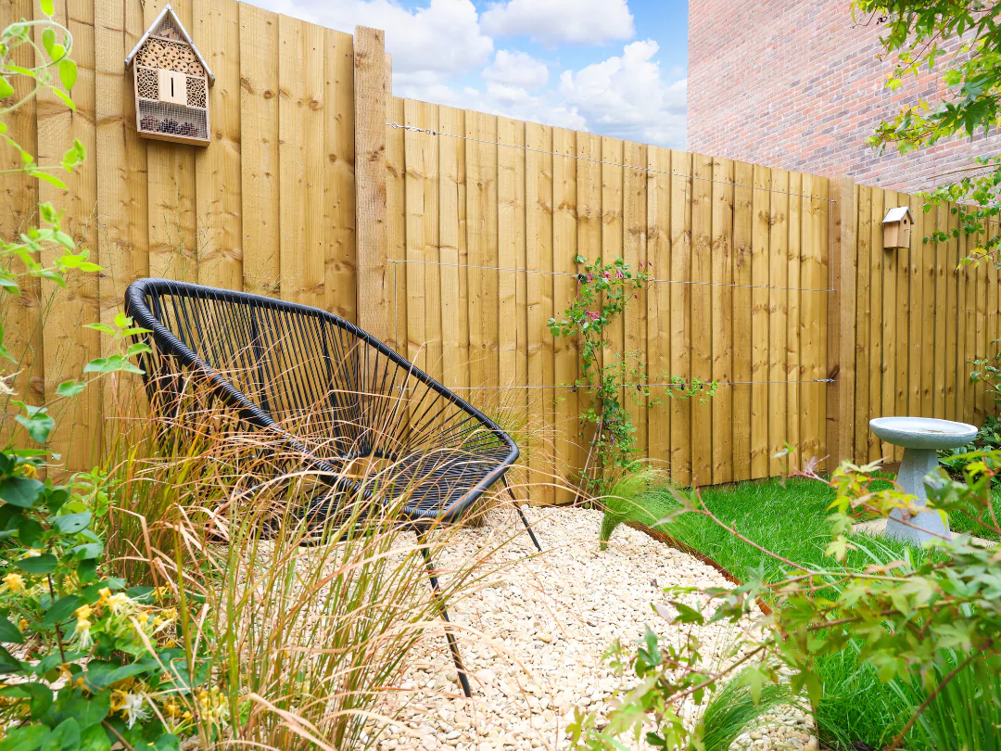

Split-Level Design
From £520,000
A collection of 3-bedroom houses with real wow factor thanks to their split-level design and extra-high ceilings in the living area.
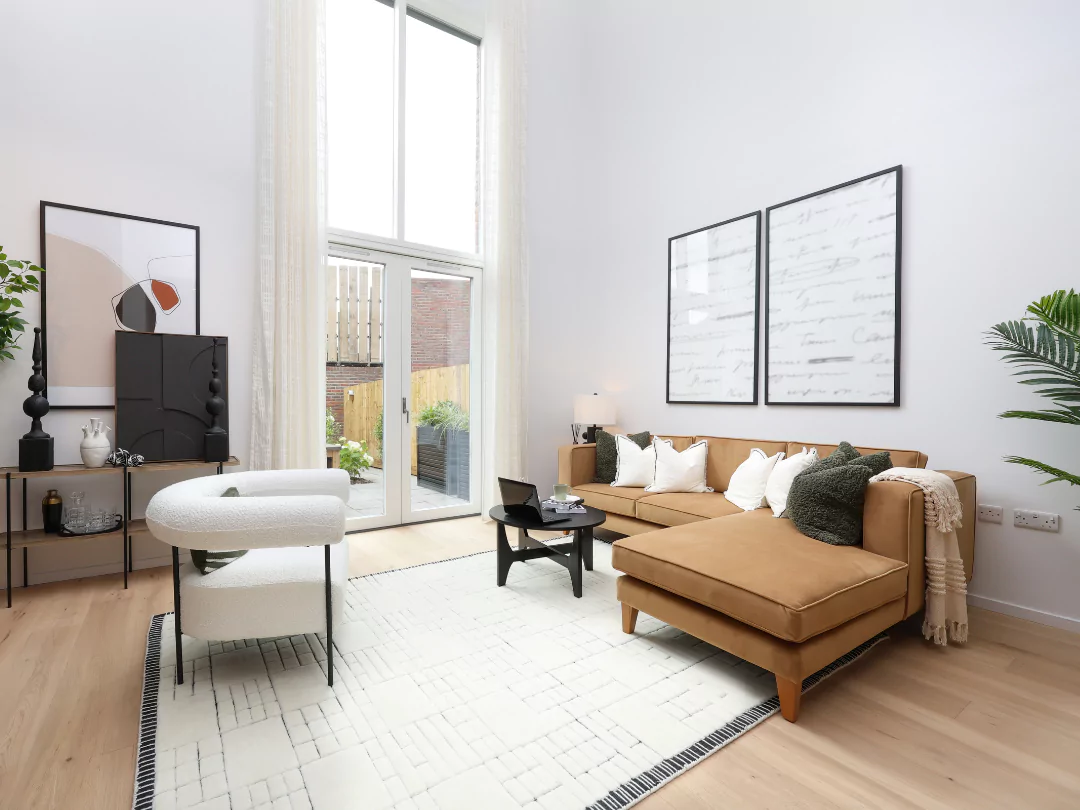
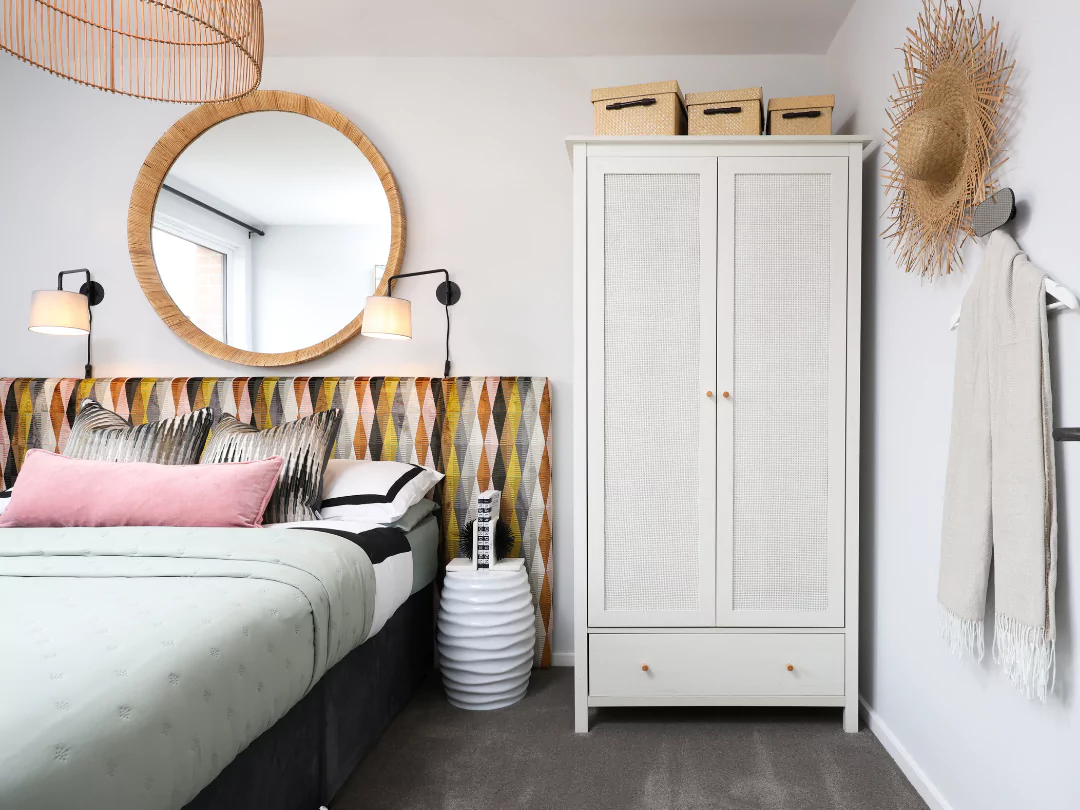

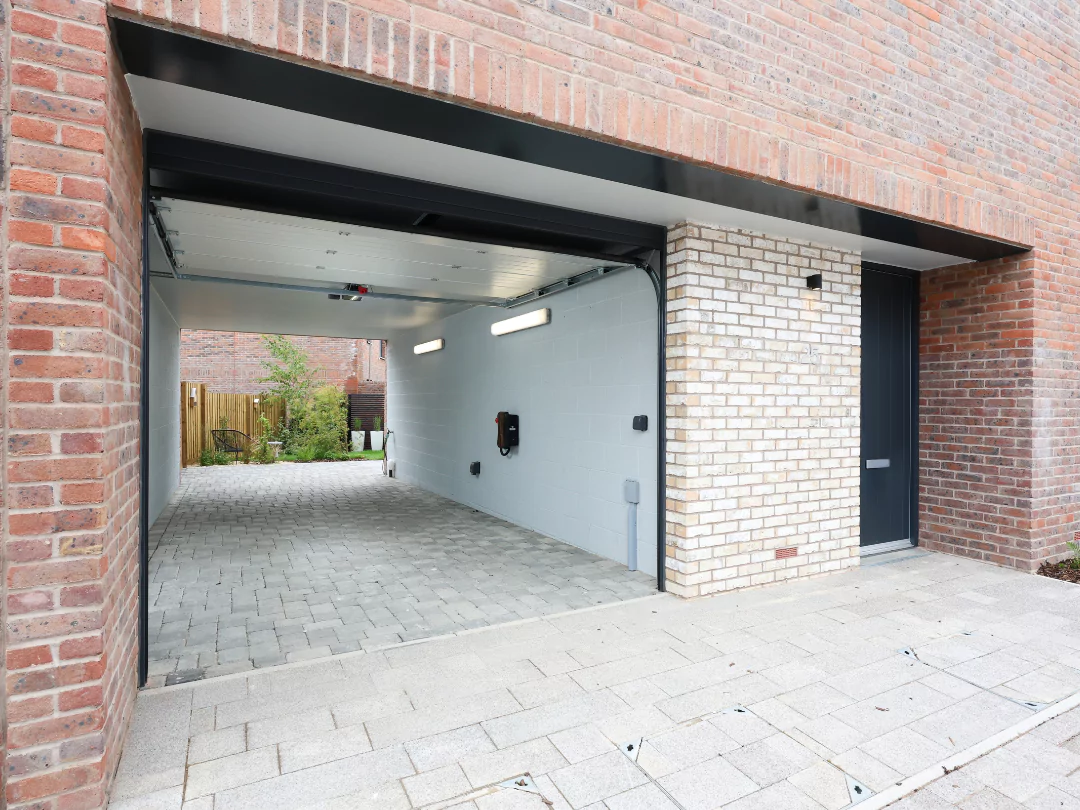
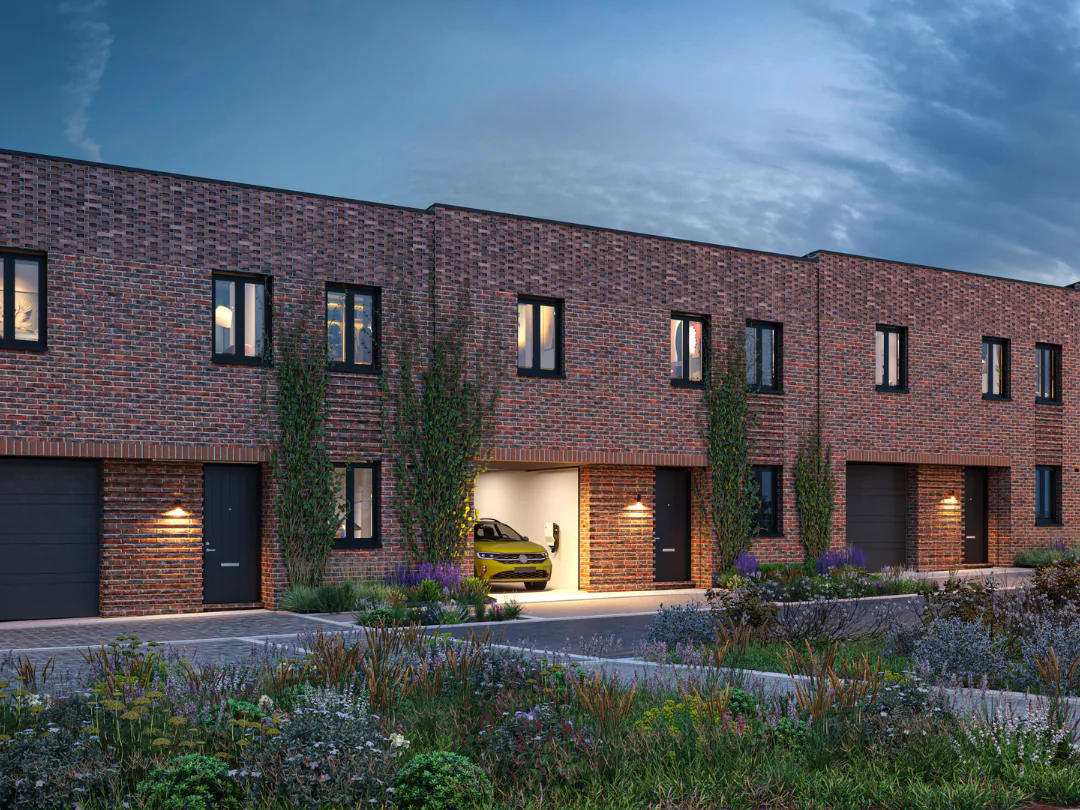

Soaring Ceiling Heights
From £546,500
A collection of contemporary 3-bedroom houses that features a beautifully-light living area with spectacular high ceilings. With a gallery study space, private garden and two covered parking spaces, The Prier is the ideal property for couples and families looking to buy in Bristol.
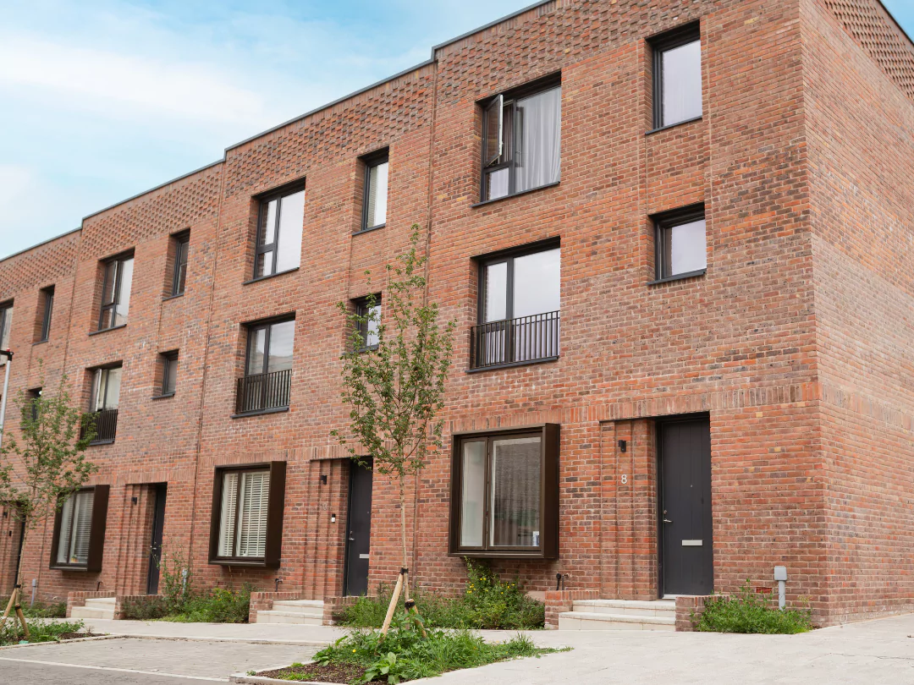
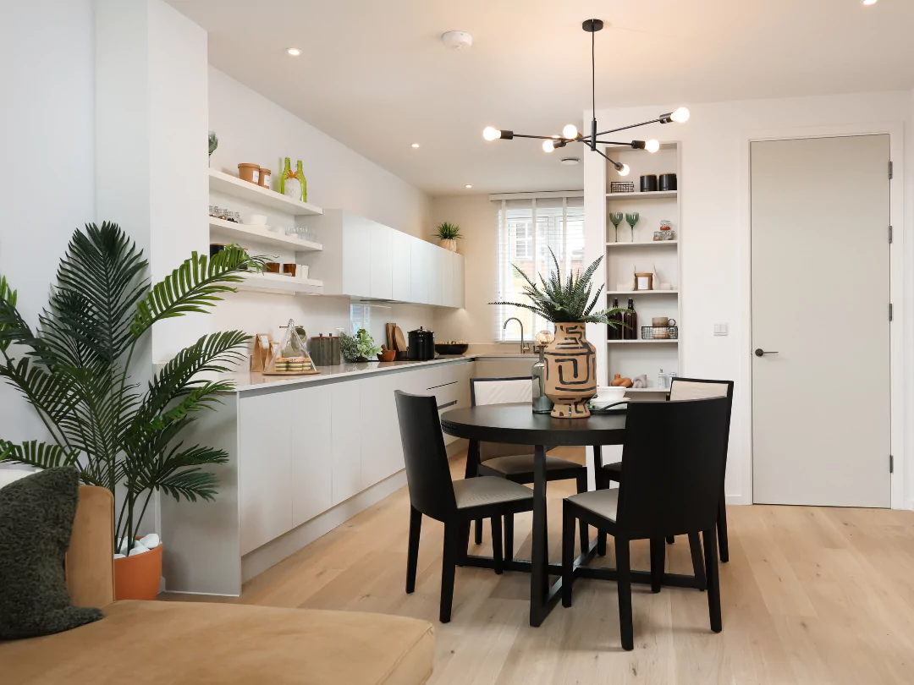
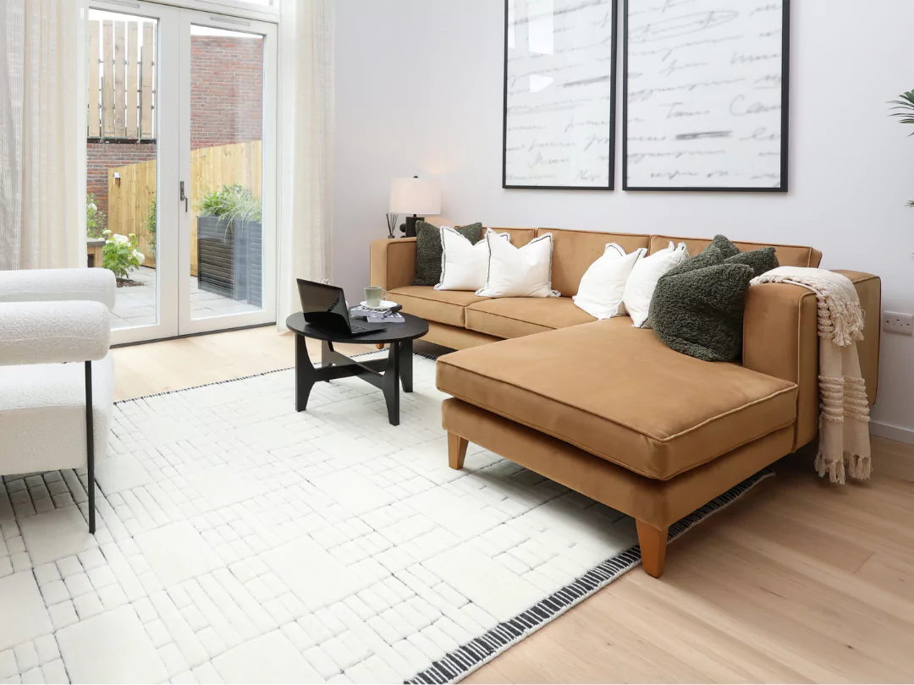
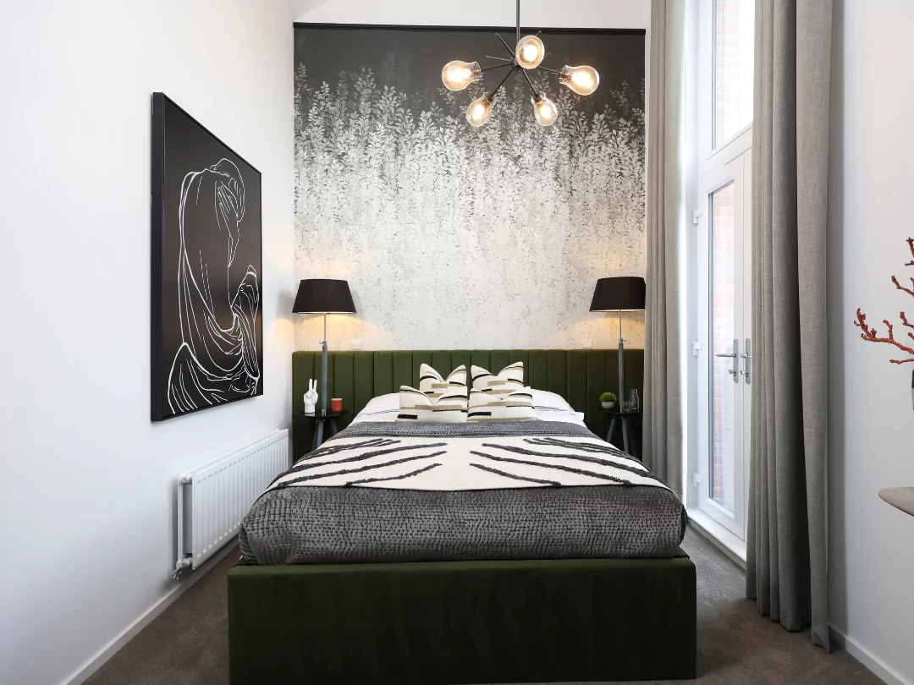
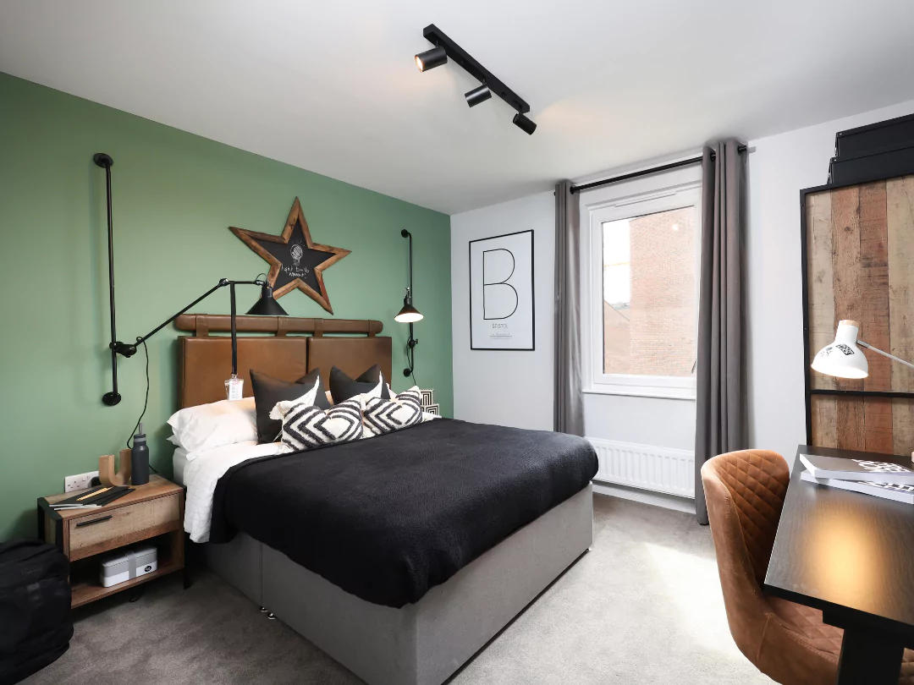
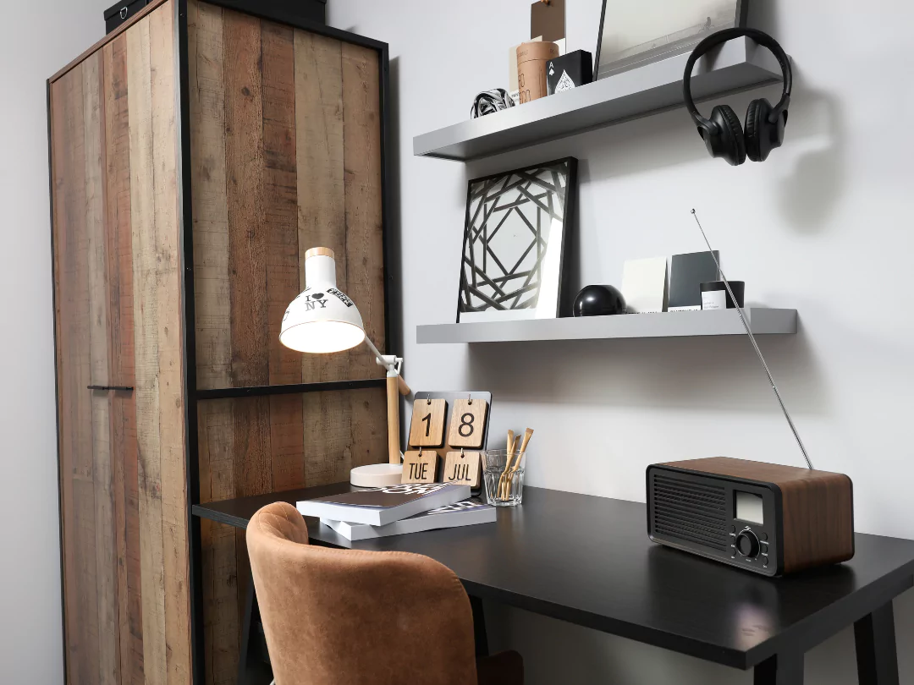
Last Home Remaining!
From £560,000
An impressive three-storey townhouse with a floor plan that is endlessly adaptable. This is a true family home with all properties having an open-plan living space, four double bedrooms and a quiet courtyard garden.
Now available with a 5% deposit contribution*. Contact our New Homes Consultants for more information.

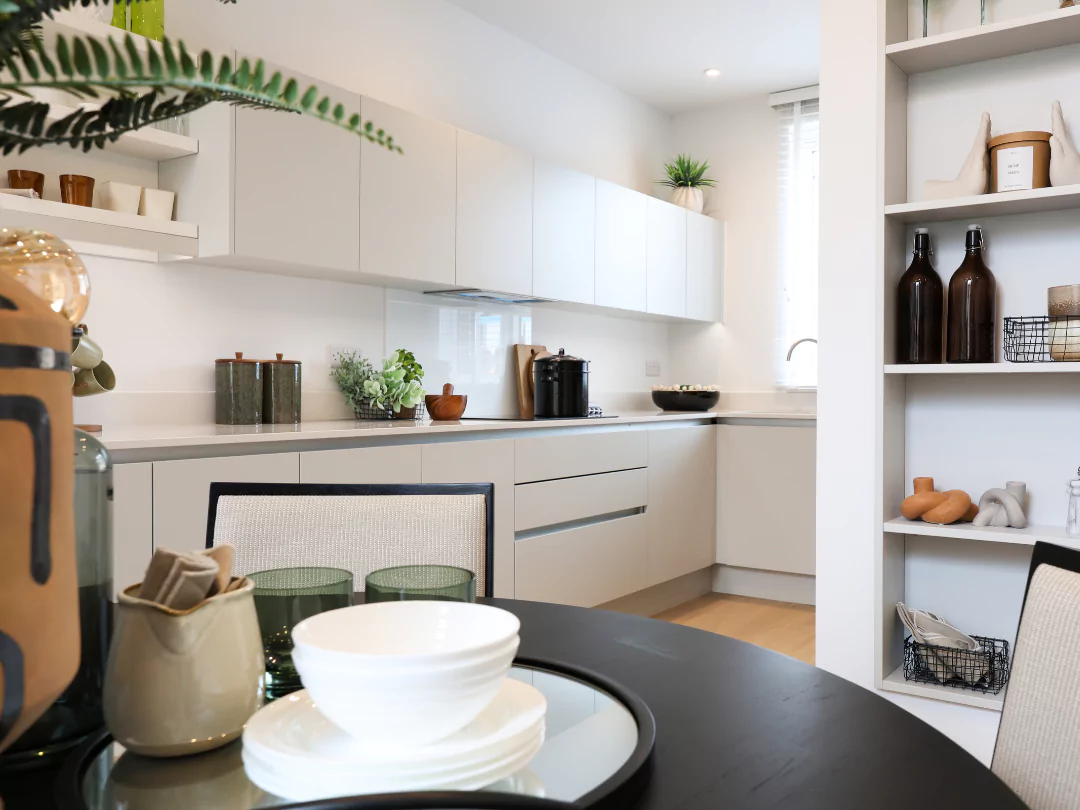

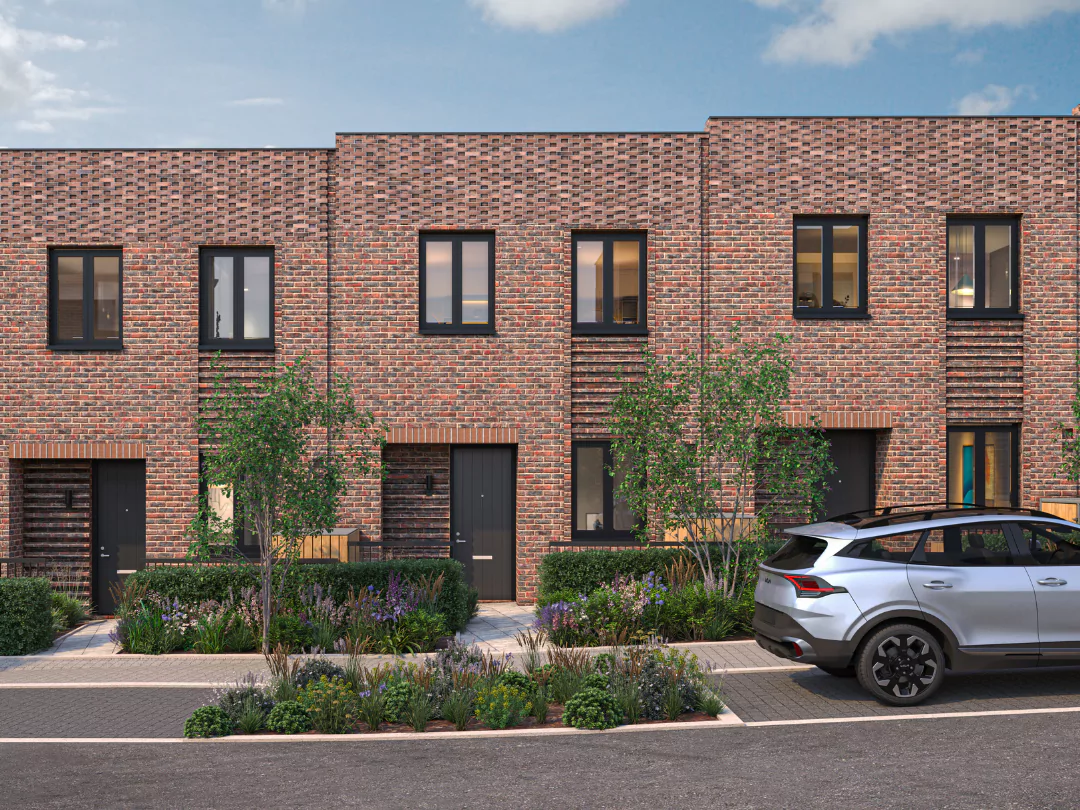

New Property Type
Coming Soon
A collection of low-maintenance homes with an intricate brick façade that provides plenty of kerb appeal. This 2-bedroom house has a simple, considered layout, complete with an open-plan living space that leads directly out onto a private patio garden, making it the perfect property for entertaining.
Properties coming soon. Expected for completion in Winter 2026.
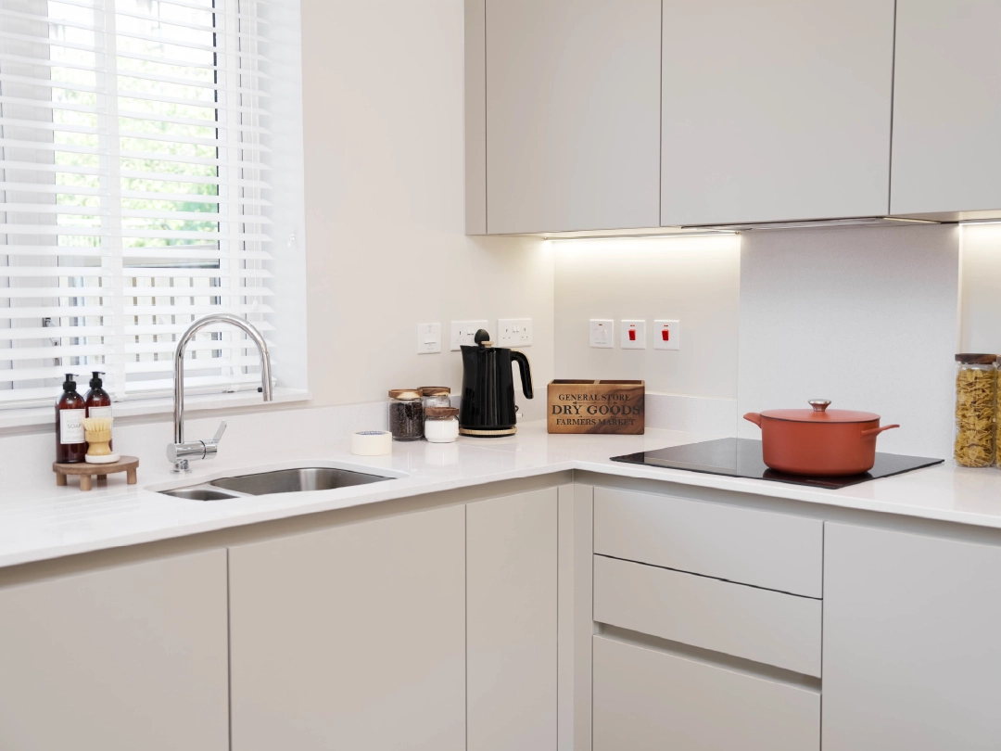
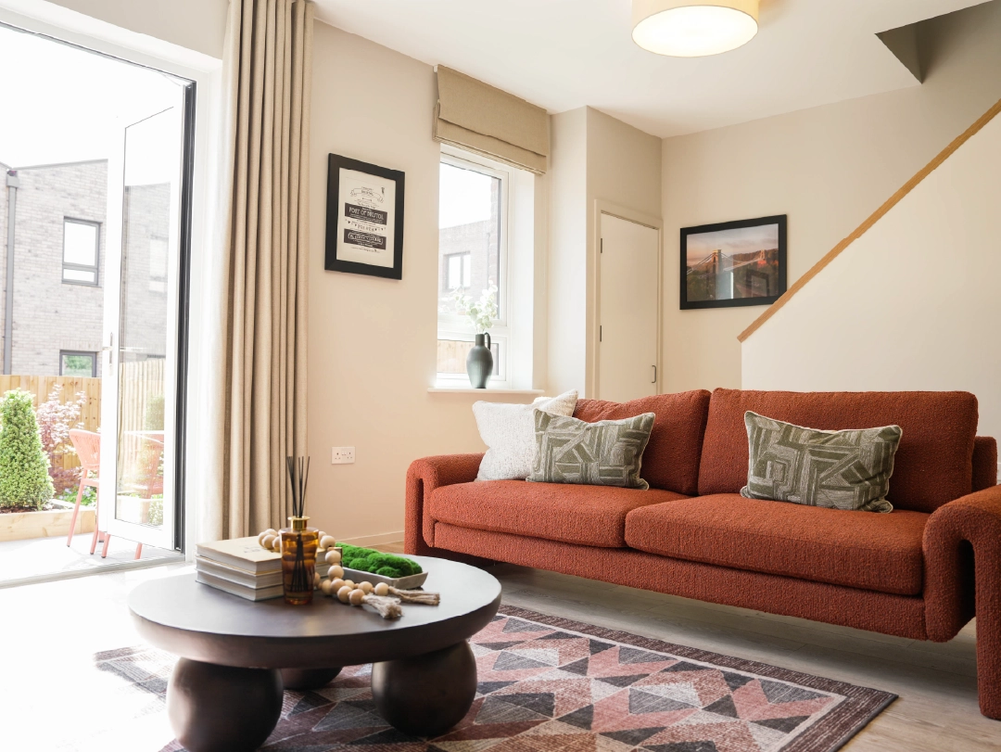
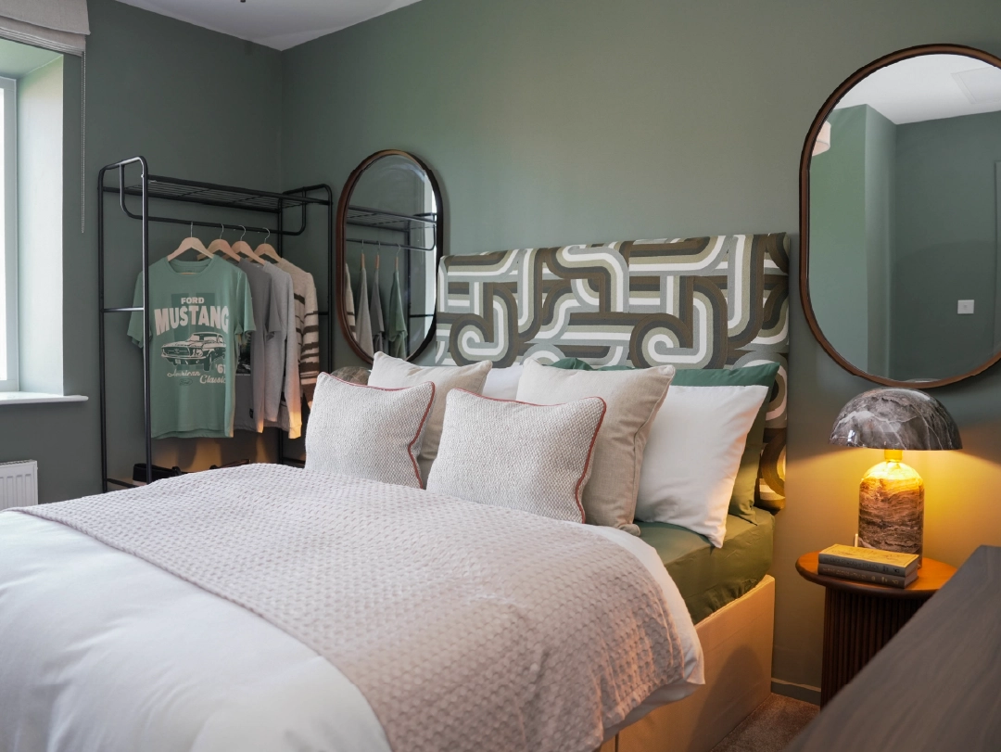
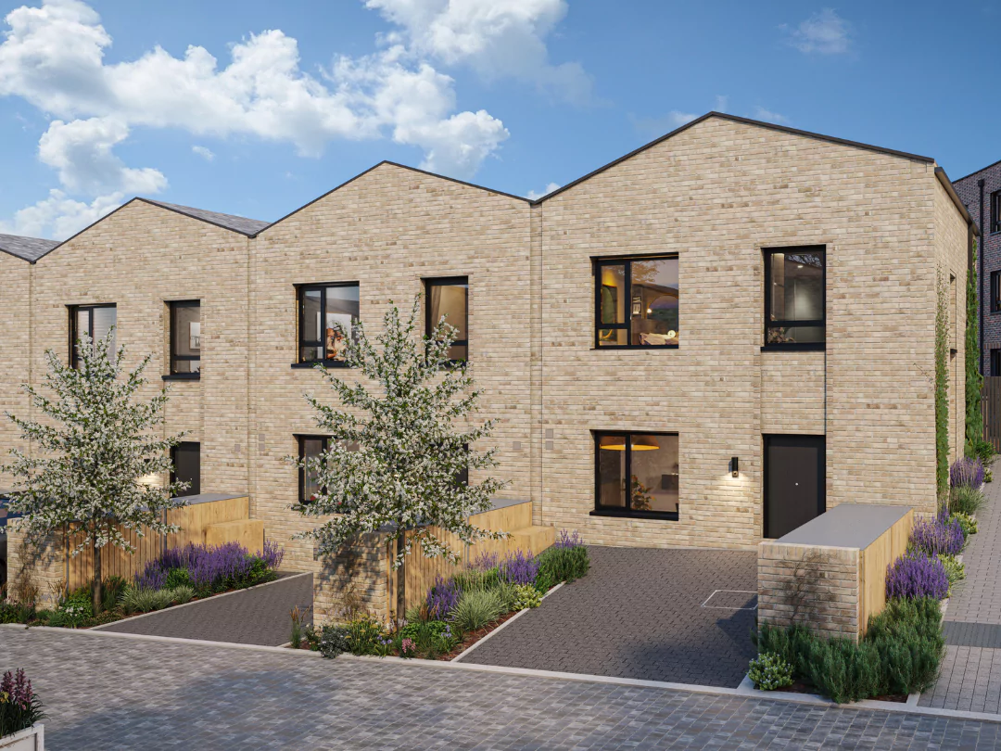
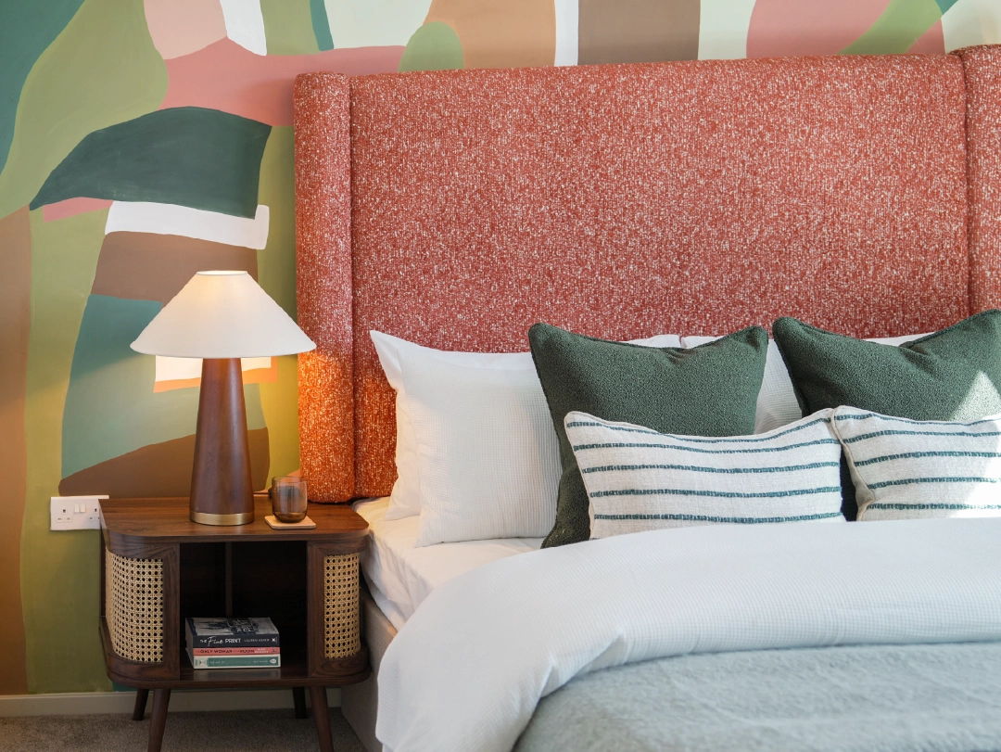

New Property Type
Coming Soon
A collection of two-bed houses that offer great flexibility, with a private upstairs study providing a dedicated space to work for home or much-needed additional storage space.
Properties coming soon. Expected for completion in Summer 2026.
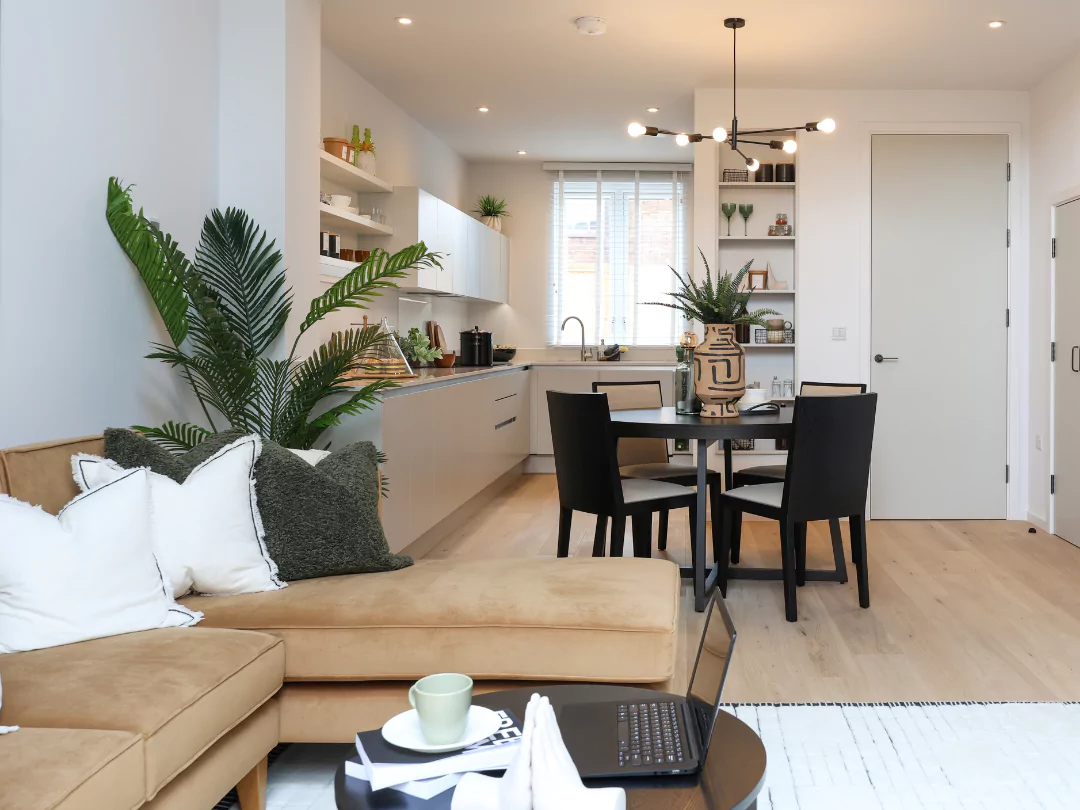


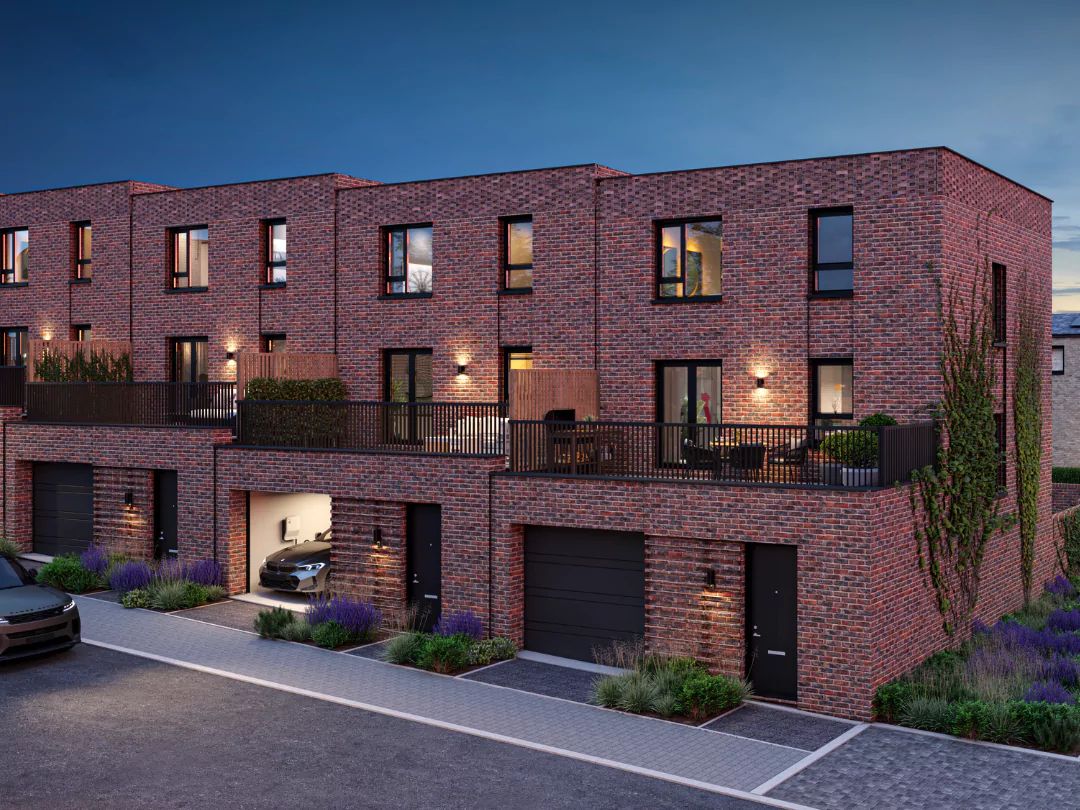

New Property Type
Coming Soon
A collection of attractive 3-bedroom townhouses that are made for living life outdoors.
With two private outdoor spaces, 3 double bedrooms, and a secluded top-floor study, this 3-storey house is perfect for families, as well as those who work and entertain at home.
Properties coming soon. Expected for completion from Winter 2025.
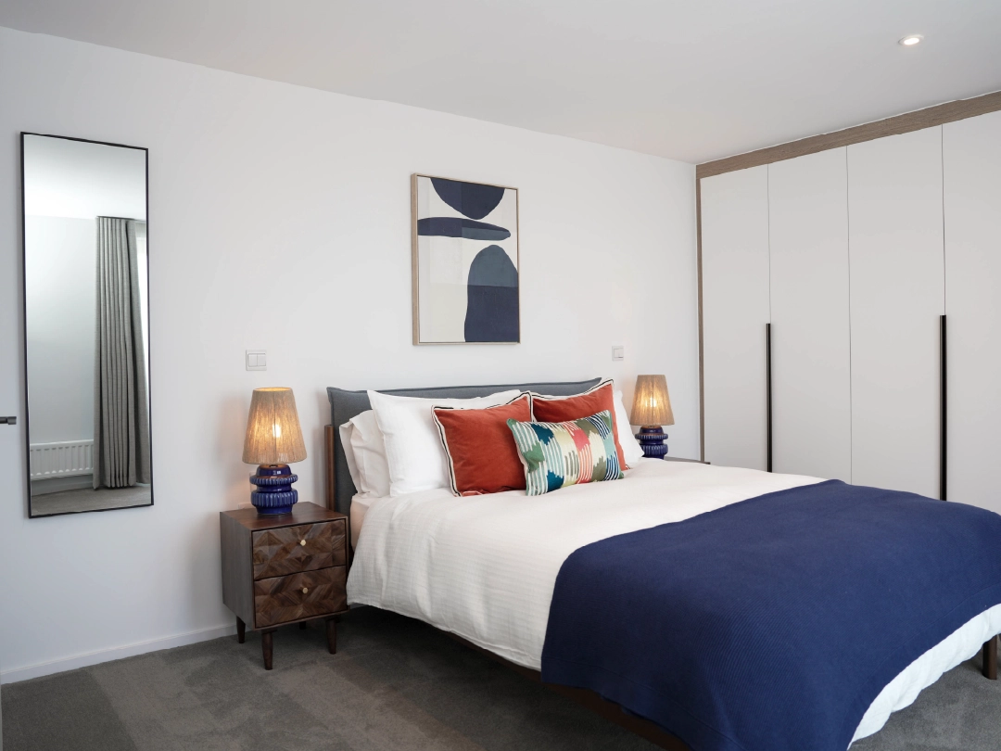
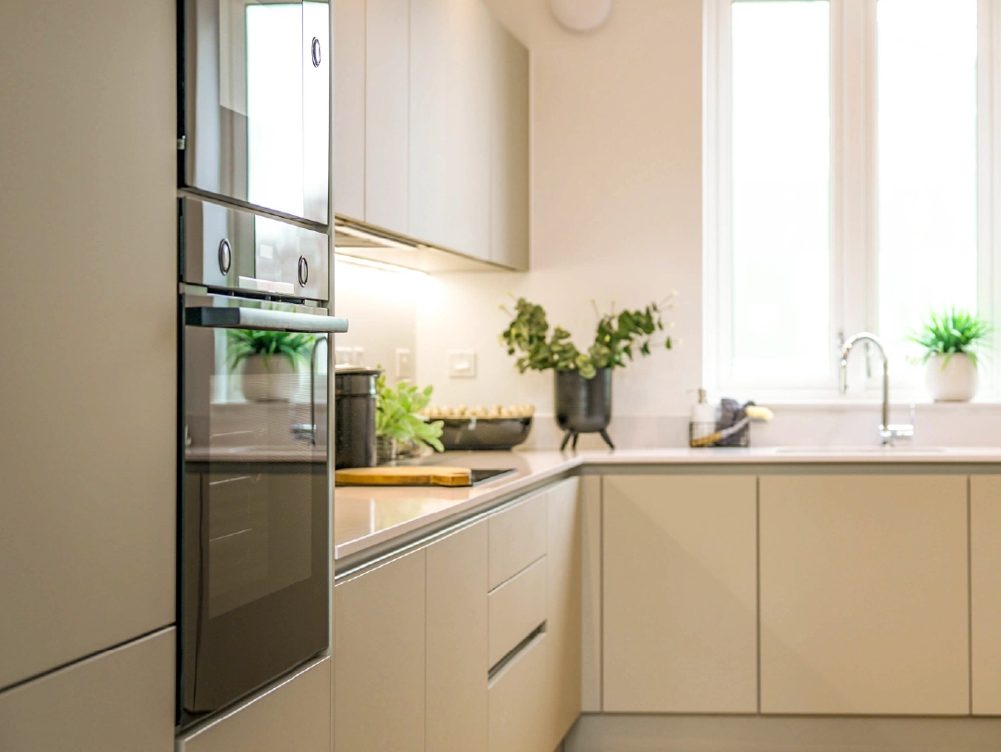
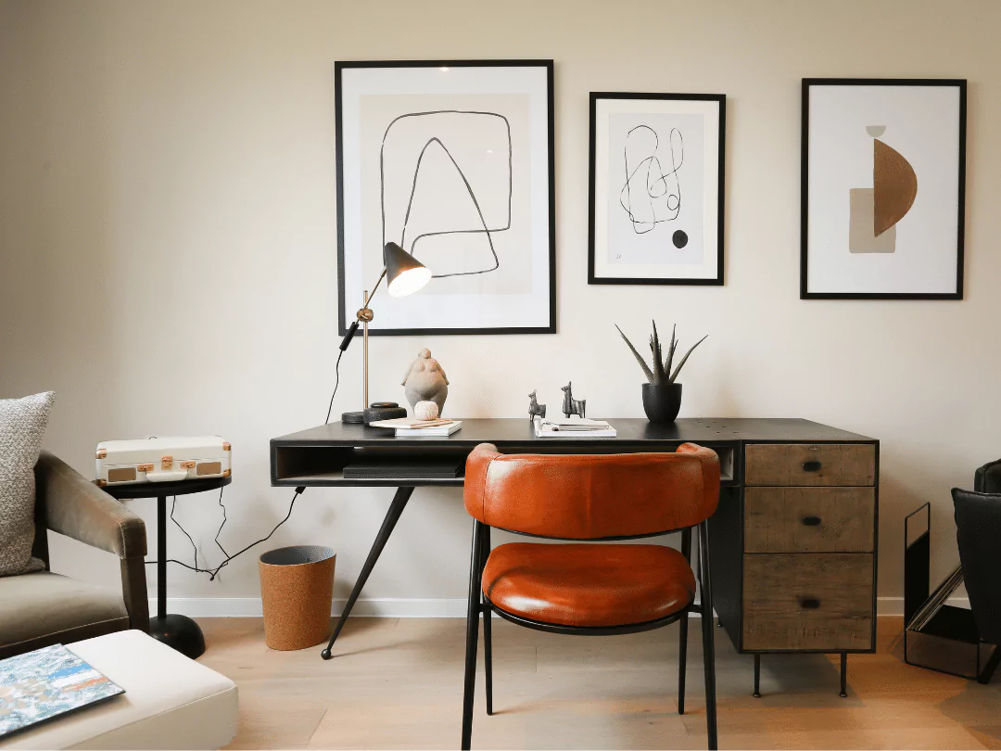
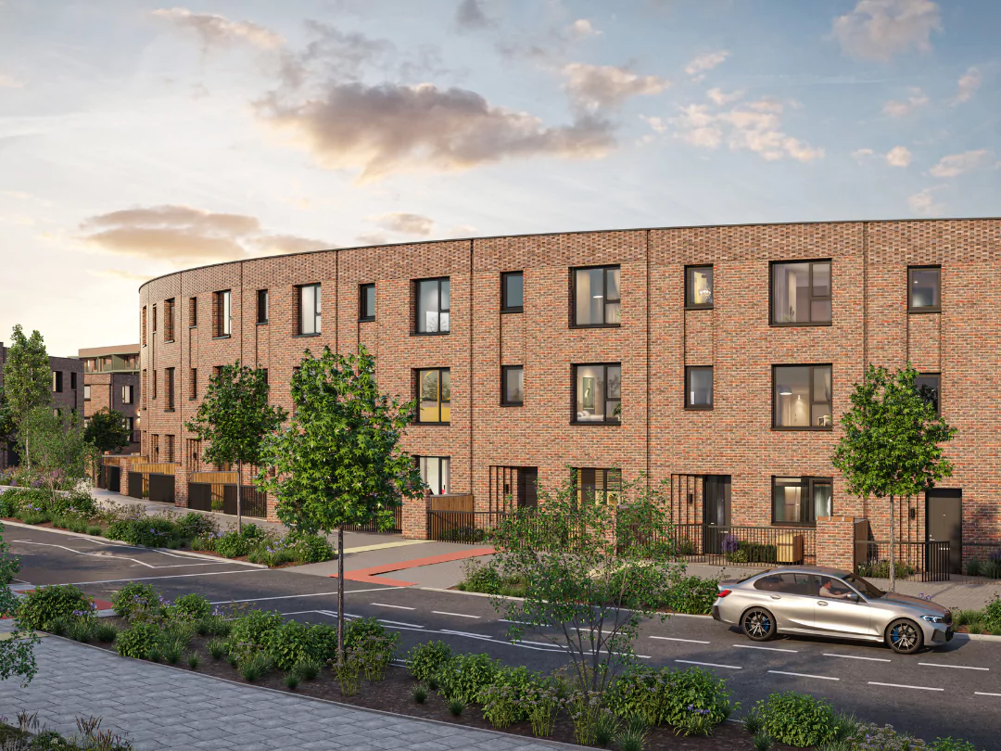


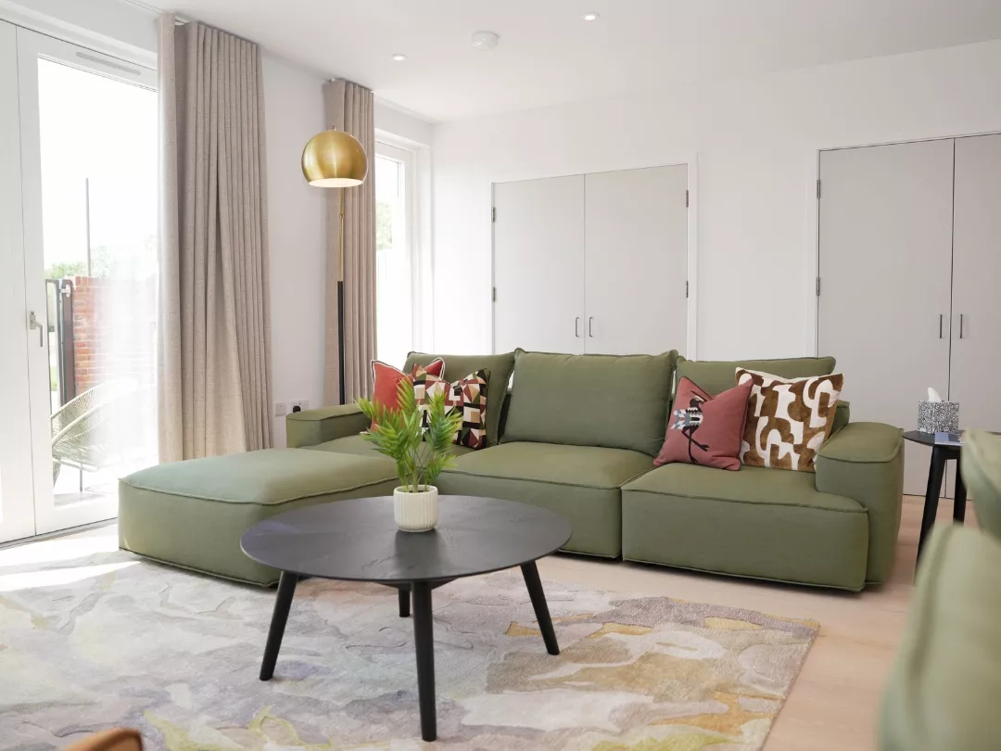
New Property Type
Coming Soon
A collection of imposing 4-bedroom townhouses with a prime position on a sweeping, tree-lined crescent at Brabazon.
With open-plan downstairs living space, separate first-floor sitting room, private study and 4 bedrooms, this is the ideal home for families or for those who love to entertain.
Properties coming soon. Expected for completion from Spring 2026.
Find out what life could be like as a resident of Bristol's most exciting new neighbourhood!
Complete the form to book your visit to the Sales Centre and Show Homes at Brabazon. Our New Homes Consultants will contact you by phone and/or email to confirm your appointment.
We'll also send you our monthly newsletter and other occasional updates about Brabazon by email and by phone. You can unsubscribe at any time. Please see our Privacy Policy for details.
“We had been looking at properties around Bristol, but nothing felt quite right. Then we came across the new homes at Brabazon. They just looked so different from everything else we had seen and I remember thinking if we don’t go now, we will miss out.
The house is so different, unexpected and quirky. It’s nothing like a standard new-build.”

Tom and Tammie
Residents at Brabazon
"The properties at Brabazon looked very different to the other new builds we had seen. Now we have moved in, some of our favourite features are still the size of the windows and the ceiling heights. We’ve also really noticed how well-insulated and energy efficient the house is.
"We thought we would struggle moving away from the home and community we had been part of for 34 years, but Brabazon has opened a new chapter for us.”
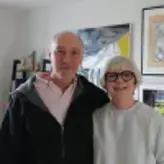
Viv and Steve
Residents at Brabazon
"We performed a survey on a recently completed property at Brabazon. Hand on heart, it was one of the best put-together homes we have surveyed in recent times."

Sean
New Home Surveying
2024 Developer of the Year
2024 Developer of the Year
2023 Regeneration Scheme
2023 Developer of the Year
Explore FAQs about the new properties for sale at Brabazon.
The current collection of properties includes one and two-bedroom flats and apartments, and two, three and four-bedroom terraced houses over two and three storeys.
All homes include one or two off-street parking spaces, access to a balcony, terrace or outdoor space, and a premium specification throughout, with carpets and flooring, sustainable technologies and more included as standard.
Apartments are leasehold, sold with 250-year leases. Houses are freehold. Explore the properties above to find out more.
Yes, all properties at Brabazon are new build, offering more space, more sustainable living and more included as standard.
The properties are part of a thriving new neighbourhood, which will include a new social hub at The Hangar, Brabazon Park, a new train station, and YTL Arena Bristol.
The remaining one and two-bedroom apartments at The Dials and three and four-bedroom houses at The Hangar District are now build-complete and ready to move in.
There is also a new collection of ‘off-plan’ two, three and four-bedroom properties now on sale while they are under construction at The Heritage District.
Explore the full list of property types above and book your visit to the neighbourhood today.
Yes, the first residents moved into their new homes in 2021 and almost 300 properties are now homes!
The community is connected by our friendly Community Support Worker at Southern Brooks and regularly get together for street parties and events at the neighbourhood.
Yes, there are now three Show Homes currently available to visit at Brabazon:
Find out more and book your visit here.
We may be able to show you around our other unfurnished properties, subject to the stage of construction and access. Contact our New Homes Consultants today to enquire about a specific property.
Yes, selected properties are available to buy with the Own New Rate Reducer mortgage scheme or a 5% Deposit Contribution.
Learn more about the Ways to Buy at Brabazon.
Homebuyer schemes, offers and incentives are at YTL Homes' discretion and available on selected homes only. Terms and conditions apply. Speak to our New Homes Consultants for more information and to find applicable homes.
Yes, a limited collection of two-bedroom apartments and three and four-bedroom houses are now available to rent at Brabazon with Abode Property Management.
*Homebuyer schemes, offers and incentives, such as Own New Rate Reducer and 5% Deposit Contribution are at YTL Homes' discretion and available on selected homes only. Terms and conditions apply. Speak to our New Homes Consultants for more information and to find applicable homes.
Property prices, availability and estimated completion dates are correct at the time of publishing but remain subject to change.
The information and images provided here should not be relied upon as accurately showing or describing any of the specific matters described by any order under the Consumer Protection Regulations 2008 and does not constitute a contract, part of a contract or warranty.
While all information has been provided in good faith and every effort has been made to ensure accuracy, YTL Developments (UK) Ltd and YTL Homes Ltd retain the right to change any and all details of the development, including the site layout, floorplans, materials and product specifications within each property at any time.
All computer generated images (CGIs) and stock photography/videography are indicative only. Prospective purchasers should satisfy themselves with the final details of any property, by inspection or otherwise, at the point of reservation.