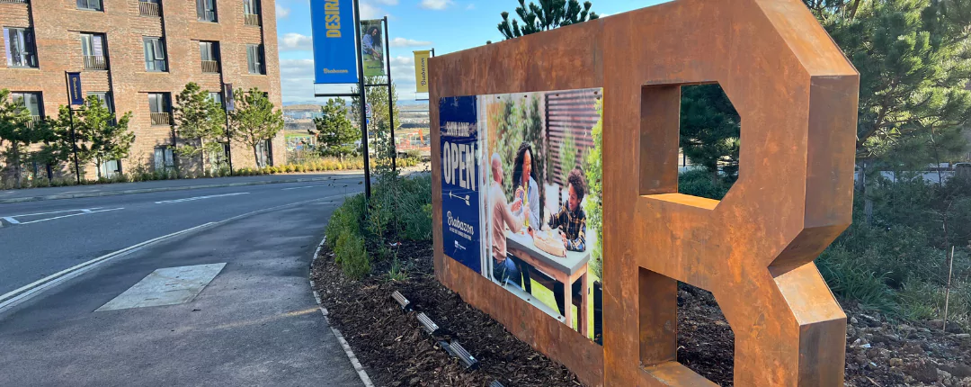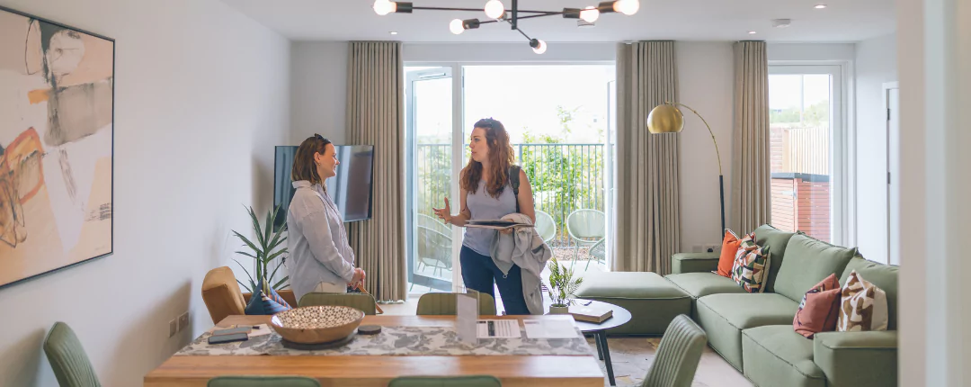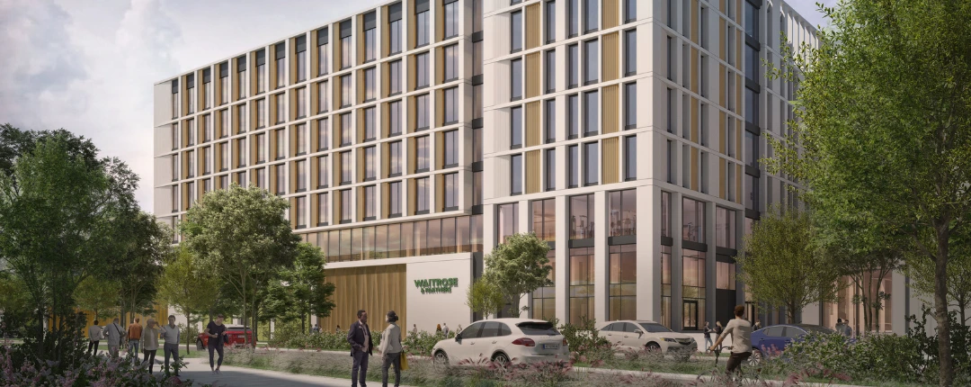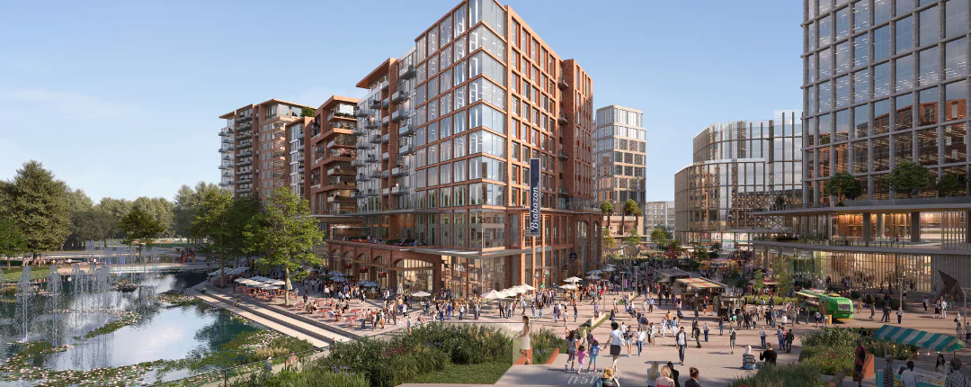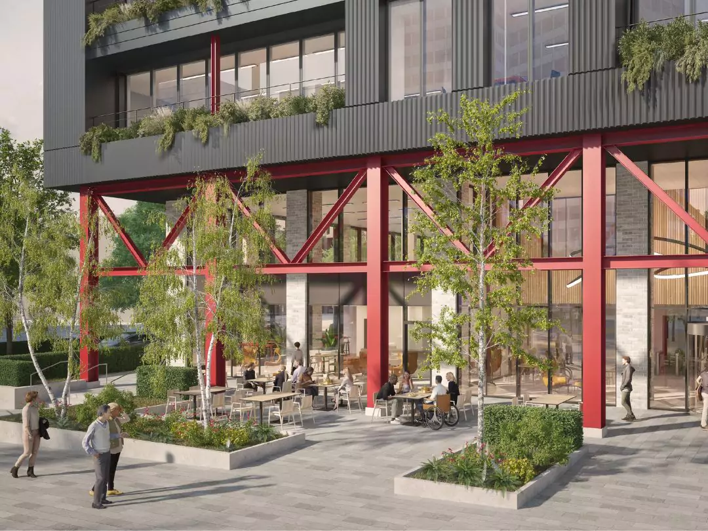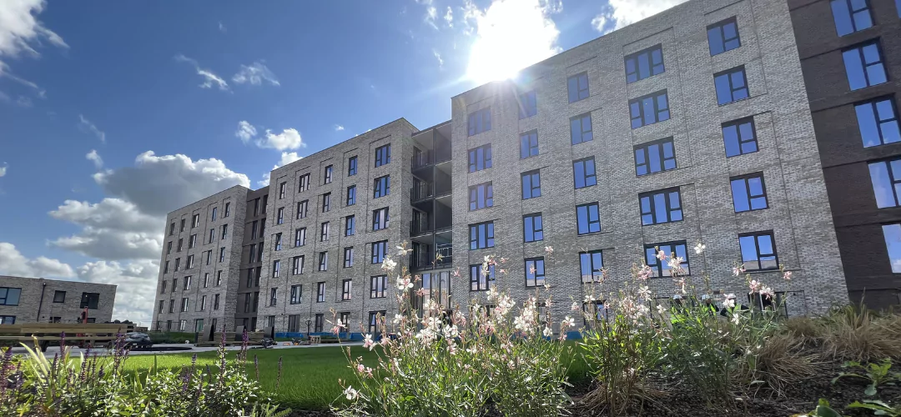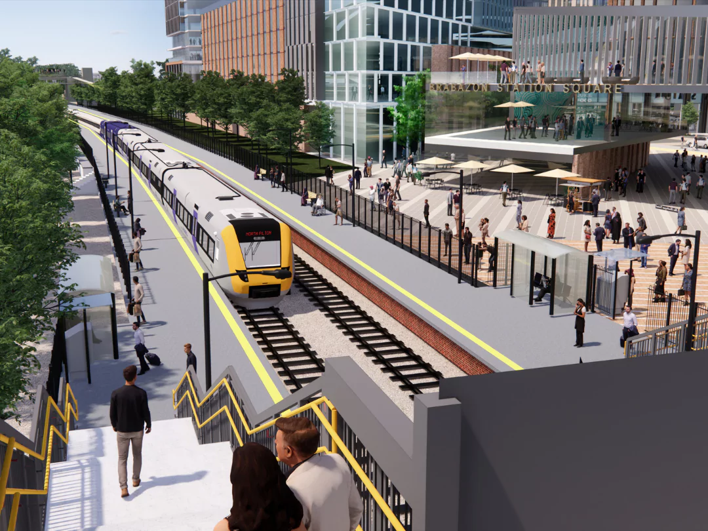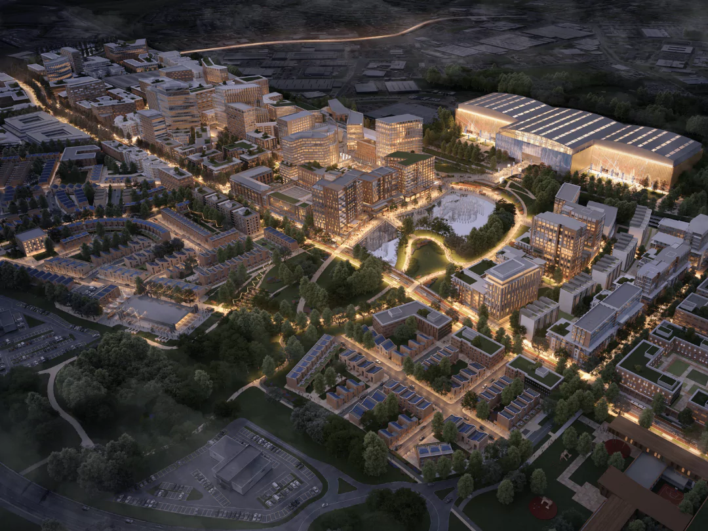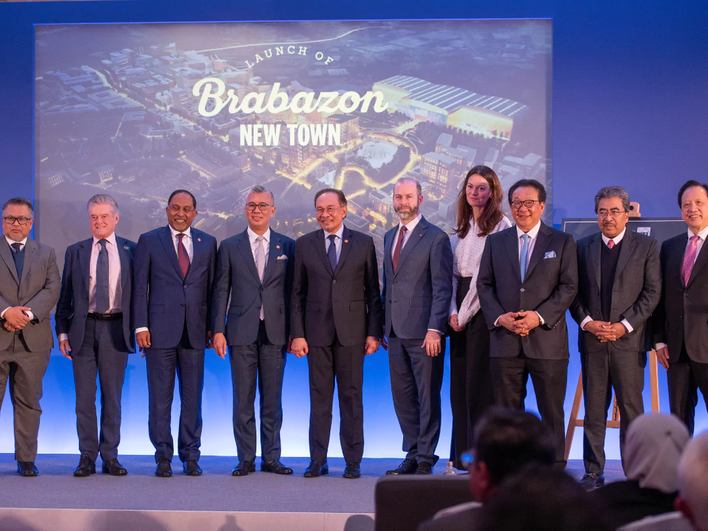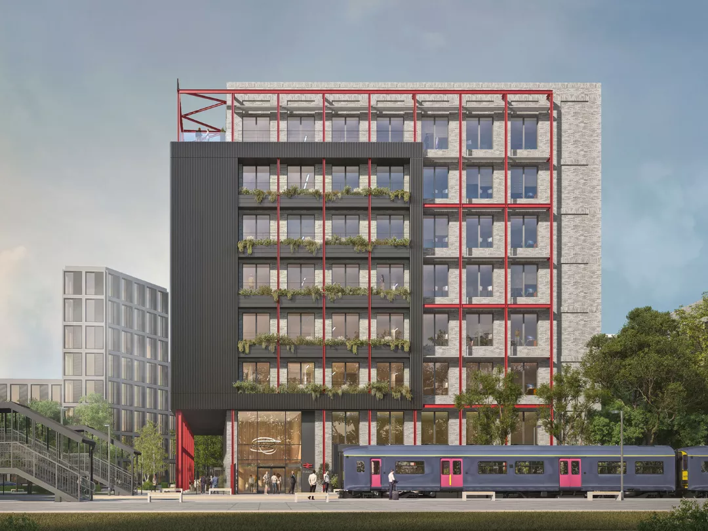Located on the East side of a landscaped civic square, the new office building - now known as The Interchange - is set out over eight storeys and will be a gateway to the New Town at Brabazon for all rail passengers arriving at North Filton station.
Designed by AHR Architects, the first major office building will comprise 123,330 square feet of Grade-A office space in total, located in the heart of North Bristol’s world-leading commercial cluster, where approximately 48,000 people work in high-value manufacturing, life science and technology industries. Up to 800 people are expected to work in the building when it is fully occupied.
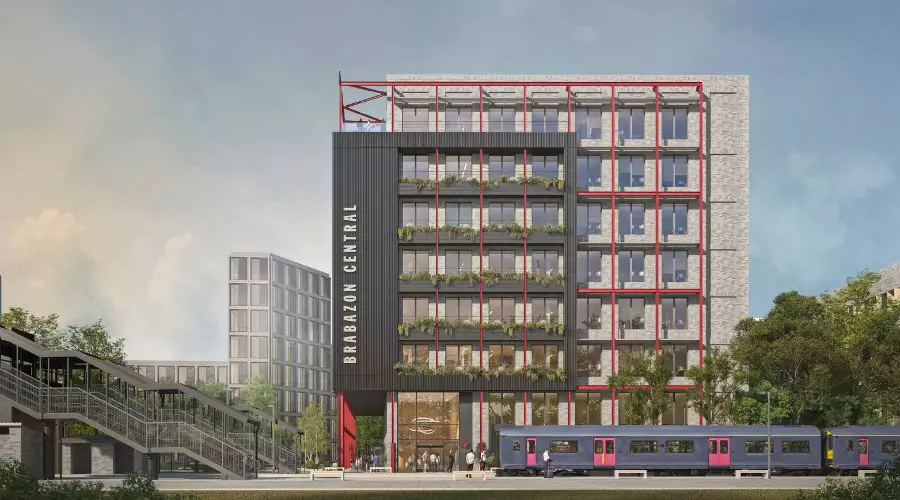
Seb Loyn, Planning & Development Director at YTL Developments, said: “There is now real momentum at Brabazon. It is already established as one of the best new residential addresses in Bristol. With a new train station on the way, a flagship Waitrose supermarket confirmed and now planning approval granted for our first office building, it is fast becoming a business address like no other in the city, offering the space, connectivity and opportunity for local firms to grow and expand.”
The building will also house a ticket office making it just the third station in the region after Bristol Temple Meads and Bristol Parkway to be staffed. Construction on the new train station started in May this year and is expected to complete in 2026, connecting through to Bristol Temple Meads in less than 25 minutes.
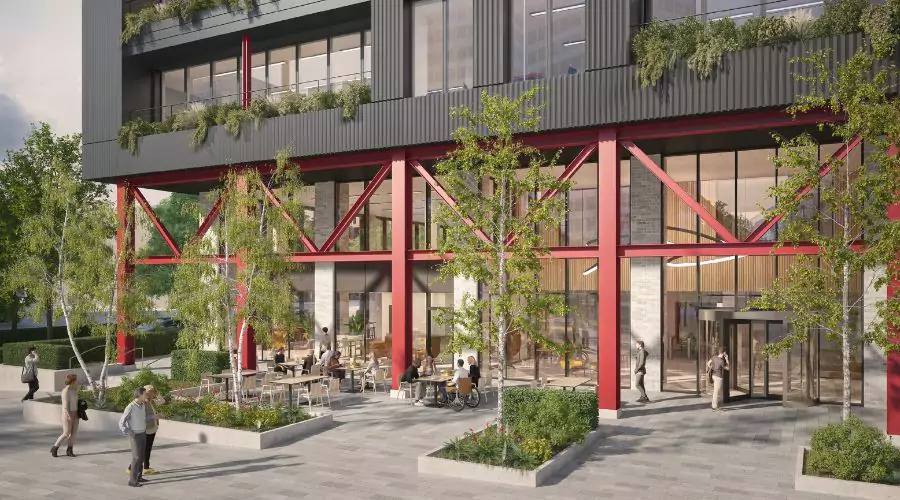
The offices will have all the amenities and connectivity that highly skilled staff would want and expect from a prime urban location. There will be a statement entranceway and lobby, as well as showers and changing areas. A retail dining space on the ground floor will spill out onto the new public square.
The new gym at Spitfire Hangar, the new Waitrose coming soon at Brabazon and of course the new Arena for Bristol, will all be just a short distance away.
The external landscaping will include mature trees, native shrubs and bulbs and shaded public seating, designed by Bath-based Grant Associates to create a welcoming space.
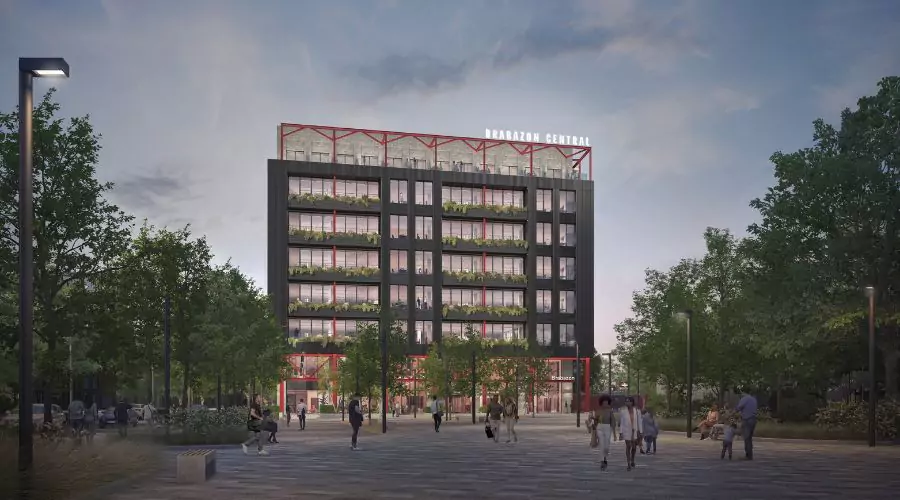
Typical floor plates in the building measure 13,190 square feet of net useable space, with the ability to subdivide space into a number of different combinations, starting from as little as 5,000 sq ft.
YTL Construction UK will be the principal contractor on the project, with work scheduled to begin before the end of 2025. Cushman & Wakefield have been appointed as leasing agents and are now accepting enquiries.
To get the latest updates as the neighbourhood grows, sign up to receive the Neighbourhood Newsletter below.
